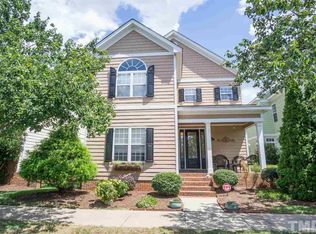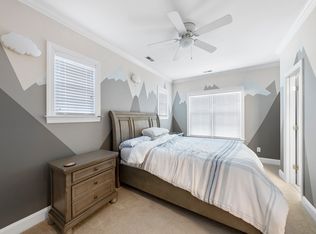Sold for $715,000 on 10/17/24
$715,000
1136 Harp St, Raleigh, NC 27604
3beds
1,893sqft
Single Family Residence, Residential
Built in 2002
3,920.4 Square Feet Lot
$708,000 Zestimate®
$378/sqft
$3,036 Estimated rent
Home value
$708,000
$673,000 - $750,000
$3,036/mo
Zestimate® history
Loading...
Owner options
Explore your selling options
What's special
Welcome to the highly sought-after Village at Pilot Mill, an idyllic single-family community nestled in the heart of Downtown Raleigh! This charming move-in ready home offers the perfect blend of modern convenience and timeless appeal. Enjoy the privacy of a fenced courtyard, and the ease of a two-car garage with ample walk-up storage. Located just minutes from Seaboard Station and all the vibrant dining, shopping, and entertainment options Downtown has to offer. With quick access to I-40, I-440, RDU, and RTP, this home is perfect for anyone looking to balance urban living with easy commuting. Don't miss this rare opportunity!
Zillow last checked: 8 hours ago
Listing updated: March 01, 2025 at 08:00am
Listed by:
John Butler 919-272-6607,
Corcoran DeRonja Real Estate,
Amy Butler 919-601-4050,
Corcoran DeRonja Real Estate
Bought with:
Rachel Goley Lowe, 313830
Hodge & Kittrell Sotheby's Int
Source: Doorify MLS,MLS#: 10052785
Facts & features
Interior
Bedrooms & bathrooms
- Bedrooms: 3
- Bathrooms: 3
- Full bathrooms: 2
- 1/2 bathrooms: 1
Heating
- Central, Forced Air, Natural Gas
Cooling
- Ceiling Fan(s), Central Air, Electric
Appliances
- Included: Dishwasher, Dryer, Electric Oven, Gas Water Heater, Ice Maker, Microwave, Oven, Refrigerator, Self Cleaning Oven, Stainless Steel Appliance(s), Washer, Washer/Dryer
- Laundry: In Hall, Laundry Closet, Upper Level
Features
- Bathtub/Shower Combination, Breakfast Bar, Ceiling Fan(s), Eat-in Kitchen, Entrance Foyer, Pantry, Recessed Lighting, Separate Shower, Smooth Ceilings, Soaking Tub, Walk-In Shower
- Flooring: Carpet, Ceramic Tile, Hardwood
- Windows: Blinds, Insulated Windows, Screens, Window Coverings, Window Treatments
- Basement: Crawl Space, Other
- Number of fireplaces: 1
- Fireplace features: Family Room, Gas Log
Interior area
- Total structure area: 1,893
- Total interior livable area: 1,893 sqft
- Finished area above ground: 1,893
- Finished area below ground: 0
Property
Parking
- Total spaces: 2
- Parking features: Garage, Garage Door Opener, Garage Faces Rear, On Street, Storage, Workshop in Garage
- Garage spaces: 2
Features
- Levels: Two
- Stories: 2
- Patio & porch: Rear Porch
- Exterior features: Courtyard, Fenced Yard, Private Yard, Rain Gutters, Storage
- Fencing: Back Yard, Fenced
- Has view: Yes
- View description: City, City Lights
Lot
- Size: 3,920 sqft
- Dimensions: 39 x 104
- Features: Back Yard, City Lot, Landscaped, Level, Near Public Transit, Rectangular Lot
Details
- Parcel number: 1704.16748479 0294159
- Zoning: PD
- Special conditions: Standard
Construction
Type & style
- Home type: SingleFamily
- Architectural style: Craftsman, Traditional
- Property subtype: Single Family Residence, Residential
Materials
- Brick Veneer, Fiber Cement, HardiPlank Type
- Foundation: Block, Brick/Mortar, Permanent
- Roof: Shingle, Asphalt
Condition
- New construction: No
- Year built: 2002
- Major remodel year: 2002
Utilities & green energy
- Sewer: Public Sewer
- Water: Public
- Utilities for property: Cable Available, Cable Connected, Natural Gas Available, Natural Gas Connected, Phone Available, Sewer Connected, Water Connected
Community & neighborhood
Community
- Community features: Sidewalks, Street Lights
Location
- Region: Raleigh
- Subdivision: Village at Pilot Mill
HOA & financial
HOA
- Has HOA: Yes
- HOA fee: $390 quarterly
- Amenities included: Maintenance Grounds
- Services included: Maintenance Grounds, Road Maintenance
Other
Other facts
- Road surface type: Alley Paved, Asphalt
Price history
| Date | Event | Price |
|---|---|---|
| 10/17/2024 | Sold | $715,000-1.4%$378/sqft |
Source: | ||
| 9/20/2024 | Pending sale | $724,900$383/sqft |
Source: | ||
| 9/14/2024 | Listed for sale | $724,900+48226.7%$383/sqft |
Source: | ||
| 2/26/2021 | Listing removed | -- |
Source: Owner Report a problem | ||
| 10/26/2020 | Listing removed | $2,900$2/sqft |
Source: Owner Report a problem | ||
Public tax history
| Year | Property taxes | Tax assessment |
|---|---|---|
| 2025 | $6,487 +0.4% | $741,521 |
| 2024 | $6,460 +13.1% | $741,521 +42.1% |
| 2023 | $5,710 +7.6% | $521,973 |
Find assessor info on the county website
Neighborhood: Mordecai
Nearby schools
GreatSchools rating
- 4/10Conn ElementaryGrades: PK-5Distance: 0.8 mi
- 6/10Oberlin Middle SchoolGrades: 6-8Distance: 1.8 mi
- 7/10Needham Broughton HighGrades: 9-12Distance: 1 mi
Schools provided by the listing agent
- Elementary: Wake County Schools
- Middle: Wake County Schools
- High: Wake County Schools
Source: Doorify MLS. This data may not be complete. We recommend contacting the local school district to confirm school assignments for this home.
Get a cash offer in 3 minutes
Find out how much your home could sell for in as little as 3 minutes with a no-obligation cash offer.
Estimated market value
$708,000
Get a cash offer in 3 minutes
Find out how much your home could sell for in as little as 3 minutes with a no-obligation cash offer.
Estimated market value
$708,000

