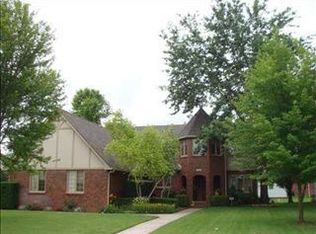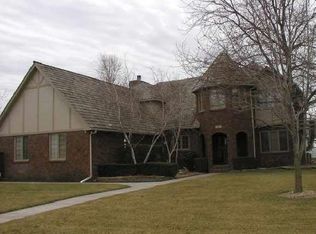Here's your chance to own a home in sought after Deer Trail Addition! 3 bedroom, 2 full baths, 2 car garage home. Located in the Maize school district. Fresh professional paint on main level. Beautiful hardwood floors, statement fireplace in the living room. Large floor to ceiling windows. Formal Dining & eat in kitchen with new stove. Master bedroom suite has large walk in closet & jetted tub. Access to deck from master bedroom also. 2 more good sized bedrooms and guest bath on the main level. The lower level has a large family room with 2nd fireplace. Enormous storage space and room to add another bedroom and bath. The neighborhood has 27+ acres of common space, pickle ball court, lighted walking paths, 2 tennis courts, swimming pool, frisbee golf and 8 hole golf course along the cowskin creek. Close to New Market Square and restaurants galore. Make this your new home and lifestyle in this great home & neighborhood.
This property is off market, which means it's not currently listed for sale or rent on Zillow. This may be different from what's available on other websites or public sources.


