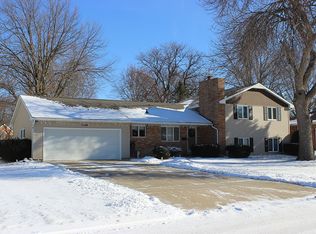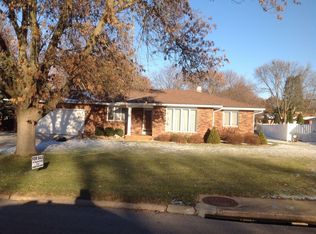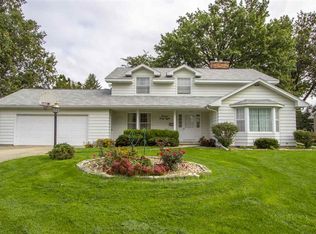Sold for $354,900
$354,900
1136 Ridgemont Rd, Waterloo, IA 50701
3beds
2,562sqft
Single Family Residence
Built in 1965
0.43 Acres Lot
$354,800 Zestimate®
$139/sqft
$1,904 Estimated rent
Home value
$354,800
$316,000 - $401,000
$1,904/mo
Zestimate® history
Loading...
Owner options
Explore your selling options
What's special
Welcome to this beautifully updated 3-bedroom, 3-bathroom home, perfectly situated on a generous .43-acre lot in a peaceful, well-established neighborhood in Waterloo. With thoughtful updates throughout and stunning landscaping, this home offers modern comfort with timeless charm. Step inside to discover a bright, open living space with updated flooring, wood burning fireplace, fresh finishes, and plenty of natural light. The remodeled kitchen is a cook’s dream, featuring a gas range, updated cabinetry, sleek quartz countertops, and new windows and sliding glass doors that frame backyard views. The main floor bathrooms have been tastefully renovated, with each of these spacious bedrooms providing comfort and privacy. The primary suite includes a beautifully updated ensuite bath and ample closet space. Additional recent upgrades include a new roof and new windows throughout, offering energy efficiency and peace of mind. Outside, enjoy the large, fenced-in backyard, covered patio, and 4 seasons porch, ideal for pets, play, and outdoor entertaining. The meticulously maintained landscaping creates a serene retreat with room to garden and relax. This home combines quality updates with space and tranquility—Don’t miss your chance to make this home your own!
Zillow last checked: 8 hours ago
Listing updated: August 09, 2025 at 04:05am
Listed by:
Justin Reuter 319-939-5112,
Oakridge Real Estate
Bought with:
Stephanie Ricketts, S63961000
Structure Real Estate
Source: Northeast Iowa Regional BOR,MLS#: 20252966
Facts & features
Interior
Bedrooms & bathrooms
- Bedrooms: 3
- Bathrooms: 3
- Full bathrooms: 2
- 1/2 bathrooms: 1
Primary bedroom
- Level: Main
Other
- Level: Upper
Other
- Level: Main
Other
- Level: Lower
Dining room
- Level: Main
Kitchen
- Level: Main
Living room
- Level: Main
Heating
- Forced Air
Cooling
- Ceiling Fan(s)
Appliances
- Included: Dishwasher, Free-Standing Range, Refrigerator, Washer, Water Softener Owned
- Laundry: Lower Level
Features
- Doors: Sliding Doors
- Basement: Radon Mitigation System,Partially Finished
- Has fireplace: Yes
- Fireplace features: Multiple, Gas, Wood Burning
Interior area
- Total interior livable area: 2,562 sqft
- Finished area below ground: 900
Property
Parking
- Total spaces: 2
- Parking features: 2 Stall, Workshop in Garage
- Carport spaces: 2
Features
- Patio & porch: Covered, Enclosed
- Fencing: Fenced
Lot
- Size: 0.43 Acres
- Dimensions: 90x110x189x189
- Features: Landscaped
Details
- Additional structures: Storage
- Parcel number: 881304303027
- Zoning: R-1
- Special conditions: Standard
Construction
Type & style
- Home type: SingleFamily
- Property subtype: Single Family Residence
Materials
- Brick
- Roof: Shingle
Condition
- Year built: 1965
Utilities & green energy
- Sewer: Public Sewer
- Water: Public
Community & neighborhood
Security
- Security features: Smoke Detector(s)
Location
- Region: Waterloo
HOA & financial
Other financial information
- Total actual rent: 0
Other
Other facts
- Road surface type: Other
Price history
| Date | Event | Price |
|---|---|---|
| 8/8/2025 | Sold | $354,900-2.7%$139/sqft |
Source: | ||
| 7/1/2025 | Pending sale | $364,900$142/sqft |
Source: | ||
| 6/26/2025 | Listed for sale | $364,900+89.6%$142/sqft |
Source: | ||
| 12/29/2017 | Sold | $192,500-11.9%$75/sqft |
Source: | ||
| 9/29/2017 | Listing removed | $218,500$85/sqft |
Source: Amy Wienands Real Estate #20175053 Report a problem | ||
Public tax history
| Year | Property taxes | Tax assessment |
|---|---|---|
| 2024 | $4,706 +7.3% | $252,950 |
| 2023 | $4,385 +2.8% | $252,950 +21.3% |
| 2022 | $4,267 +4.7% | $208,540 |
Find assessor info on the county website
Neighborhood: 50701
Nearby schools
GreatSchools rating
- 3/10Lou Henry Elementary SchoolGrades: K-5Distance: 0.5 mi
- 6/10Hoover Middle SchoolGrades: 6-8Distance: 0.6 mi
- 3/10West High SchoolGrades: 9-12Distance: 1.2 mi
Schools provided by the listing agent
- Elementary: Lou Henry
- Middle: Hoover Intermediate
- High: West High
Source: Northeast Iowa Regional BOR. This data may not be complete. We recommend contacting the local school district to confirm school assignments for this home.
Get pre-qualified for a loan
At Zillow Home Loans, we can pre-qualify you in as little as 5 minutes with no impact to your credit score.An equal housing lender. NMLS #10287.


