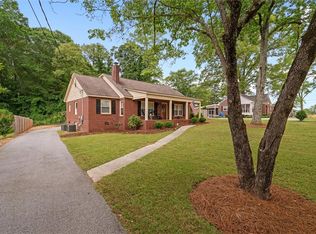Closed
$375,000
1136 Rome St, Carrollton, GA 30117
2beds
1,752sqft
Single Family Residence
Built in 2022
10,018.8 Square Feet Lot
$375,100 Zestimate®
$214/sqft
$2,034 Estimated rent
Home value
$375,100
$330,000 - $424,000
$2,034/mo
Zestimate® history
Loading...
Owner options
Explore your selling options
What's special
Welcome Home! This beautifully crafted home completed in 2023 comes with all the modern conveniences such as it's kitchen appliances, lighting, tankless water heater, security system, Bahama shutters, metal roof, and potential for future elevator installation. Nestled within the city limits and close to the square, this two story home is only a short walk to the Greenbelt and Hobbs Farm. Entering through the front door, you are welcomed with 9 ft. ceilings and waterproof luxury vinyl plank flooring throughout the open concept living area. Entertain your guests in the stunning modern kitchen complete with quartz countertops and back splash, soft closing cabinetry, range with double ovens with convection and air fryer capabilities, and spacious walk-in pantry. Upstairs continues to display the 9 ft. ceilings and soft closing cabinetry throughout. You will also find the master and guest bedrooms and bathrooms along with the laundry room complete with a sink and cabinetry. Head out the back door and relax outside under the covered back porch area in your fully fenced in backyard with a separate fenced off area for animals or children to play. There is an 8 x 10 wood shed for plenty of storage that has a solid floor and metal roof. This home has covered parking as well as a covered front porch with ceiling fans to sit and relax. Come take a look!
Zillow last checked: 8 hours ago
Listing updated: December 07, 2024 at 08:01am
Listed by:
Catina Kinsler 770-843-4935,
Southern Real Estate Properties
Bought with:
Brooke Tolleson Ivey, 378263
Century 21 Novus Realty
Source: GAMLS,MLS#: 10386912
Facts & features
Interior
Bedrooms & bathrooms
- Bedrooms: 2
- Bathrooms: 3
- Full bathrooms: 2
- 1/2 bathrooms: 1
Heating
- Central, Electric
Cooling
- Ceiling Fan(s), Central Air, Electric
Appliances
- Included: Convection Oven, Cooktop, Dishwasher, Disposal, Double Oven, Electric Water Heater, Oven/Range (Combo), Refrigerator
- Laundry: Upper Level
Features
- Double Vanity, Walk-In Closet(s)
- Flooring: Carpet
- Basement: None
- Has fireplace: No
Interior area
- Total structure area: 1,752
- Total interior livable area: 1,752 sqft
- Finished area above ground: 1,752
- Finished area below ground: 0
Property
Parking
- Parking features: Carport
- Has carport: Yes
Features
- Levels: Two
- Stories: 2
Lot
- Size: 10,018 sqft
- Features: City Lot
Details
- Parcel number: C02 0310024
Construction
Type & style
- Home type: SingleFamily
- Architectural style: Cape Cod
- Property subtype: Single Family Residence
Materials
- Vinyl Siding
- Foundation: Slab
- Roof: Metal
Condition
- Resale
- New construction: No
- Year built: 2022
Utilities & green energy
- Sewer: Public Sewer
- Water: Public
- Utilities for property: Cable Available, Electricity Available, High Speed Internet
Community & neighborhood
Community
- Community features: None
Location
- Region: Carrollton
- Subdivision: None
Other
Other facts
- Listing agreement: Exclusive Right To Sell
Price history
| Date | Event | Price |
|---|---|---|
| 12/6/2024 | Sold | $375,000-6.3%$214/sqft |
Source: | ||
| 9/30/2024 | Listed for sale | $400,000$228/sqft |
Source: | ||
Public tax history
| Year | Property taxes | Tax assessment |
|---|---|---|
| 2024 | $1,190 -38.4% | $132,098 +92.6% |
| 2023 | $1,931 | $68,602 |
Find assessor info on the county website
Neighborhood: 30117
Nearby schools
GreatSchools rating
- 6/10Carrollton Elementary SchoolGrades: PK-3Distance: 2.2 mi
- 5/10Carrollton Jr. High SchoolGrades: 7-8Distance: 2.3 mi
- 6/10Carrollton High SchoolGrades: 9-12Distance: 1.9 mi
Schools provided by the listing agent
- Elementary: Carrollton
- Middle: Carrollton
- High: Carrollton
Source: GAMLS. This data may not be complete. We recommend contacting the local school district to confirm school assignments for this home.
Get a cash offer in 3 minutes
Find out how much your home could sell for in as little as 3 minutes with a no-obligation cash offer.
Estimated market value$375,100
Get a cash offer in 3 minutes
Find out how much your home could sell for in as little as 3 minutes with a no-obligation cash offer.
Estimated market value
$375,100
