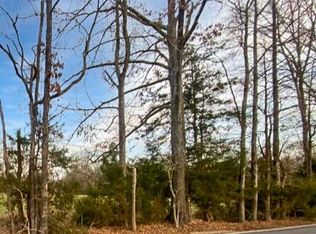Closed
Price Unknown
1136 Stump Ridge Rd, Brandon, MS 39047
4beds
1,983sqft
Residential, Single Family Residence
Built in 2012
5.1 Acres Lot
$466,500 Zestimate®
$--/sqft
$2,380 Estimated rent
Home value
$466,500
$443,000 - $490,000
$2,380/mo
Zestimate® history
Loading...
Owner options
Explore your selling options
What's special
PISGAH SCHOOL DISTRICT!! Don't miss your chance to own this gorgeous split plan 4 bedroom 2 bath home on 5.1 acres of serene, beautiful, secluded living that includes plum trees, pear trees and muscadines. One owner home that has been meticulously cared for. This 1983 square foot home boasts all of the custom bells and whistles. The kitchen has granite countertops and custom made maple cabinets. The siding outside is custom made with cedar. Huge laundry room with tons of storage as well as an office area. There is stained concrete and wood flooring throughout. The real wood fireplace has an electric inset with a fan that will keep you warm all winter long. The master suite retreat is breathtaking, with a large master bedroom, soaking tub in the bathroom, a huge walk in closet, his and hers sinks, and an additional vanity area. The back porch is ideal for entertaining with TV area and LED lit pathway to a fire pit. If that's not enough, there is also a 48x48 shop where 24x24 of it is enclosed and insulated with electricity. SCHEDULE your appt to see this today before it is snatched up!!
Zillow last checked: 8 hours ago
Listing updated: August 07, 2025 at 08:32am
Listed by:
Christal Warren 601-941-4313,
Three Rivers Real Estate
Bought with:
Alan Jones, S52377
EZ List, LLC
Source: MLS United,MLS#: 4046311
Facts & features
Interior
Bedrooms & bathrooms
- Bedrooms: 4
- Bathrooms: 2
- Full bathrooms: 2
Heating
- Central, Fireplace(s)
Cooling
- Ceiling Fan(s), Central Air, Electric
Appliances
- Included: Built-In Gas Range, Dishwasher, Exhaust Fan, Microwave, Range Hood, Refrigerator, Warming Drawer
Features
- Ceiling Fan(s), Double Vanity, Granite Counters, Kitchen Island, Open Floorplan, Soaking Tub, Walk-In Closet(s)
- Flooring: Concrete, Wood
- Has fireplace: Yes
- Fireplace features: Blower Fan, Den, Insert, Wood Burning
Interior area
- Total structure area: 1,983
- Total interior livable area: 1,983 sqft
Property
Parking
- Total spaces: 2
- Parking features: Attached
- Attached garage spaces: 2
Features
- Levels: One
- Stories: 1
- Exterior features: Fire Pit, Lighting
Lot
- Size: 5.10 Acres
Details
- Parcel number: M1500000200100
Construction
Type & style
- Home type: SingleFamily
- Property subtype: Residential, Single Family Residence
Materials
- Brick, Cedar
- Foundation: Slab
- Roof: Architectural Shingles
Condition
- New construction: No
- Year built: 2012
Utilities & green energy
- Sewer: Septic Tank
- Water: Public
- Utilities for property: Electricity Available, Electricity Connected, Propane Available, Sewer Connected, Water Available
Community & neighborhood
Location
- Region: Brandon
- Subdivision: Metes And Bounds
Price history
| Date | Event | Price |
|---|---|---|
| 7/13/2023 | Sold | -- |
Source: MLS United #4046311 Report a problem | ||
| 6/13/2023 | Pending sale | $455,000$229/sqft |
Source: MLS United #4046311 Report a problem | ||
| 6/11/2023 | Contingent | $455,000$229/sqft |
Source: MLS United #4046311 Report a problem | ||
| 6/10/2023 | Price change | $455,000-8.6%$229/sqft |
Source: MLS United #4046311 Report a problem | ||
| 5/30/2023 | Price change | $498,000-3.3%$251/sqft |
Source: MLS United #4046311 Report a problem | ||
Public tax history
| Year | Property taxes | Tax assessment |
|---|---|---|
| 2024 | $1,872 +7.1% | $21,153 +6.1% |
| 2023 | $1,748 +12.5% | $19,943 +8.8% |
| 2022 | $1,554 +1.2% | $18,323 +1% |
Find assessor info on the county website
Neighborhood: 39047
Nearby schools
GreatSchools rating
- 6/10Pisgah Elementary SchoolGrades: PK-6Distance: 1.6 mi
- 9/10Pisgah High SchoolGrades: 7-12Distance: 1.7 mi
Schools provided by the listing agent
- Elementary: Pisgah
- Middle: Pisgah
- High: Pisgah
Source: MLS United. This data may not be complete. We recommend contacting the local school district to confirm school assignments for this home.
