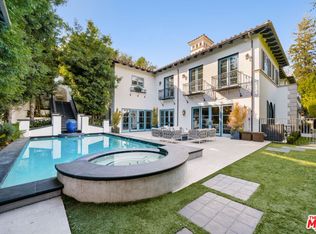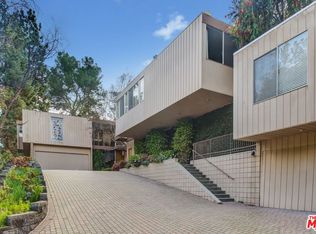Incredible Storybook Traditional gem tucked away behind gates and set amidst major estates on a desirable street in prime BH proper. Entry/living room has vaulted beamed ceilings and skylights. Den/Media room with full bath. Formal dining with beautiful leaded windows and wainscoting. Family room with fireplace. Charming breakfast nook. Large primary bedroom with sitting area, fireplace, beautiful bathroom and attached bedroom that was converted to a dream closet. Outside there are inviting and private entertaining areas, built in bbq, fire pit, and pool/spa. Bring those buyers, this will not last long.
This property is off market, which means it's not currently listed for sale or rent on Zillow. This may be different from what's available on other websites or public sources.

