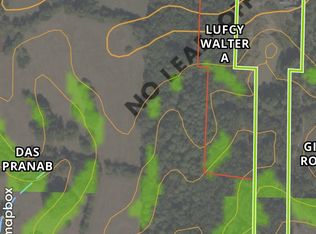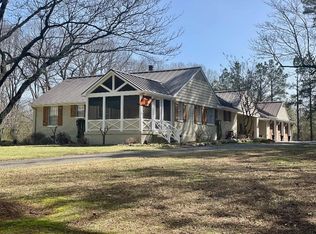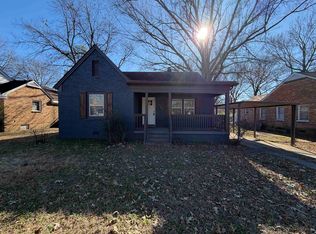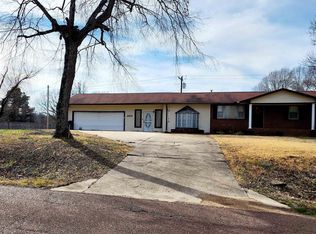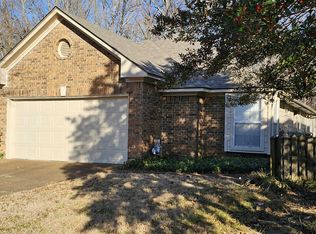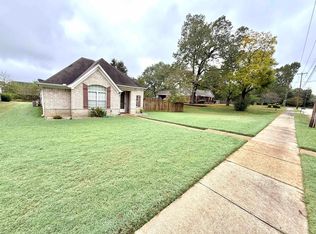5.5 ACRES!!!!! 2 bedroom 1 bath on 5.54 acres with beautiful wooded rolling hills. this home features a large kitchen with plenty of cabinets for storage. The back entrance has a mud room leading to the laundry room. The Living room is spacious and right off the Kitchen. The bathroom is spacious as well. The appliances convey with the home. It is a wonderful place to build a homestead or redevelop the property for something more your style. The property includes a shed, a workshop, dog runs and a chicken coop. Centrally located just 12 min from Lakeland and only 20 min from Collierville, Germantown and Oakland! This property is a hidden gem! Everything is negotiable. This is an "AS IS" property sale. No FHA/VA/USDA. Cash preferred. Notice: 10.67 acres directly east of the property with a 2 bedroom 1 bath brick home and large shop with a pond can also be negotiated into this sale. 5.5+10.6=16.1 Acres total. See MLS#10189510 for 11381 Macon Rd Eads, TN 38028
For sale
$259,000
11361 Macon Rd, Eads, TN 38028
2beds
1,036sqft
Est.:
Single Family Residence
Built in 1947
5.54 Acres Lot
$281,500 Zestimate®
$250/sqft
$-- HOA
What's special
Chicken coopLarge kitchenMud roomLaundry roomDog runsBeautiful wooded rolling hills
- 446 days |
- 823 |
- 27 |
Likely to sell faster than
Zillow last checked: 8 hours ago
Listing updated: October 10, 2025 at 06:09pm
Listed by:
Tiffany S Lemmons,
New Home Realty 901-758-6213
Source: MAAR,MLS#: 10184222
Tour with a local agent
Facts & features
Interior
Bedrooms & bathrooms
- Bedrooms: 2
- Bathrooms: 1
- Full bathrooms: 1
Primary bedroom
- Area: 104
- Dimensions: 13 x 8
Bedroom 2
- Area: 104
- Dimensions: 13 x 8
Dining room
- Dimensions: 0 x 0
Kitchen
- Features: Eat-in Kitchen, Washer/Dryer Connections
Living room
- Features: Separate Den, Separate Living Room
- Area: 169
- Dimensions: 13 x 13
Den
- Area: 120
- Dimensions: 15 x 8
Heating
- Central
Cooling
- 220 Wiring, Ceiling Fan(s), Central Air
Appliances
- Laundry: Laundry Room
Features
- 1 or More BR Down, All Bedrooms Down, Full Bath Down, Primary Down, 1 Bath, 2nd Bedroom, Kitchen, Laundry Room, Living Room, Primary Bedroom, Square Feet Source: AutoFill (MAARdata) or Public Records (Cnty Assessor Site)
- Flooring: Part Carpet
- Windows: Aluminum Frames, Storm Window(s), Wood Frames
- Basement: Crawl Space
- Has fireplace: No
Interior area
- Total interior livable area: 1,036 sqft
Property
Parking
- Total spaces: 2
- Parking features: Driveway/Pad, Storage, Workshop in Garage
- Covered spaces: 2
- Has uncovered spaces: Yes
Features
- Stories: 1
- Exterior features: Dog Run, Storage, Pet Area
- Pool features: None
Lot
- Size: 5.54 Acres
- Dimensions: 241322
- Features: Wooded
Details
- Parcel number: D0216 00058
Construction
Type & style
- Home type: SingleFamily
- Architectural style: Traditional
- Property subtype: Single Family Residence
Materials
- Wood/Composition
- Roof: Composition Shingles
Condition
- New construction: No
- Year built: 1947
Community & HOA
Community
- Security: Dead Bolt Lock(s), Fire Alarm, Smoke Detector(s)
- Subdivision: Stark
Location
- Region: Eads
Financial & listing details
- Price per square foot: $250/sqft
- Tax assessed value: $287,800
- Annual tax amount: $2,439
- Price range: $259K - $259K
- Date on market: 10/30/2024
- Cumulative days on market: 446 days
- Listing terms: Conventional
Estimated market value
$281,500
$267,000 - $296,000
$1,432/mo
Price history
Price history
| Date | Event | Price |
|---|---|---|
| 10/11/2025 | Price change | $259,000-3.7%$250/sqft |
Source: | ||
| 9/5/2025 | Price change | $269,000-3.6%$260/sqft |
Source: | ||
| 4/18/2025 | Price change | $279,000-3.8%$269/sqft |
Source: | ||
| 1/5/2025 | Price change | $290,000-9.4%$280/sqft |
Source: | ||
| 10/30/2024 | Listed for sale | $320,000+180.7%$309/sqft |
Source: | ||
Public tax history
Public tax history
| Year | Property taxes | Tax assessment |
|---|---|---|
| 2024 | $2,439 | $71,950 |
| 2023 | $2,439 | $71,950 |
| 2022 | -- | $71,950 |
Find assessor info on the county website
BuyAbility℠ payment
Est. payment
$1,548/mo
Principal & interest
$1250
Property taxes
$207
Home insurance
$91
Climate risks
Neighborhood: 38028
Nearby schools
GreatSchools rating
- 4/10Macon-Hall Elementary SchoolGrades: PK-5Distance: 2.9 mi
- 3/10Mt Pisgah Middle SchoolGrades: 6-9Distance: 1.6 mi
- 6/10Germantown High SchoolGrades: 9-12Distance: 8.8 mi
- Loading
- Loading
