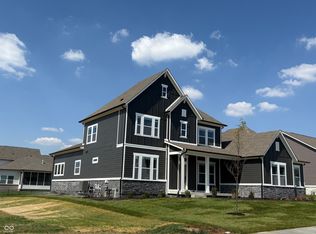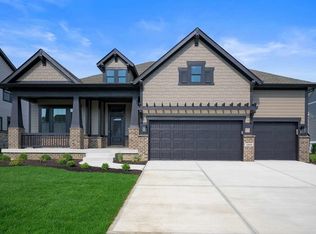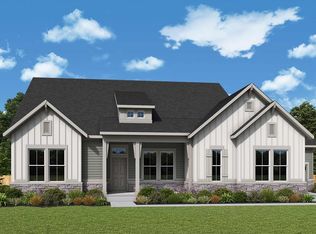Sold
$764,990
11362 Selsey Rd, Fishers, IN 46040
5beds
4,140sqft
Residential, Single Family Residence
Built in 2024
0.29 Acres Lot
$762,400 Zestimate®
$185/sqft
$3,650 Estimated rent
Home value
$762,400
$717,000 - $808,000
$3,650/mo
Zestimate® history
Loading...
Owner options
Explore your selling options
What's special
This stunning Spiceland plan by David Weekley Homes is a 5-bedroom ranch home offering luxurious living with 4 baths, a finished basement, and a cozy fireplace in the family room. The gourment kitchen boasts a delux island, cabinets extending to the 10' ceilings, and top of the line appliances. Enjoy meals on the extended rear covered porch. The Owner's Retreat features a tray ceiling and elegant ceiling beams, creating a serene escape. The Owner's bath includes a spacious Supershower for ultimate relaxation. A 3-car garage finished side-load garage provides ample space for vehicles and storage. Lakes at Grantham is surrounded by wooded preserves, gives you a feeling of serenity yet close to shopping restaurants, schools and entertainment. Walking distance to Geist Lake, future amenities include a pool, indoor basketball court, indoor pickle ball courts, indoor lounge, dog park, fire pit, picnice area, ponds with fountains, walking/biking paths and acres of Nature Preserve.
Zillow last checked: 8 hours ago
Listing updated: May 28, 2025 at 01:57pm
Listing Provided by:
Angela Huser 317-518-6286,
Weekley Homes Realty Company
Bought with:
Carolyn Abshire
Abshire Properties, LLC
Source: MIBOR as distributed by MLS GRID,MLS#: 21983073
Facts & features
Interior
Bedrooms & bathrooms
- Bedrooms: 5
- Bathrooms: 4
- Full bathrooms: 4
- Main level bathrooms: 3
- Main level bedrooms: 4
Primary bedroom
- Features: Carpet
- Level: Main
- Area: 270 Square Feet
- Dimensions: 15x18
Bedroom 2
- Features: Carpet
- Level: Main
- Area: 192 Square Feet
- Dimensions: 16x12
Bedroom 3
- Features: Carpet
- Level: Main
- Area: 168 Square Feet
- Dimensions: 14x12
Bedroom 4
- Features: Carpet
- Level: Main
- Area: 180 Square Feet
- Dimensions: 12x15
Bedroom 5
- Features: Carpet
- Level: Basement
- Area: 270 Square Feet
- Dimensions: 18x15
Dining room
- Features: Laminate Hardwood
- Level: Main
- Area: 180 Square Feet
- Dimensions: 12x15
Family room
- Features: Laminate Hardwood
- Level: Main
- Area: 360 Square Feet
- Dimensions: 15x24
Family room
- Features: Laminate Hardwood
- Level: Main
- Area: 360 Square Feet
- Dimensions: 15x24
Kitchen
- Features: Laminate Hardwood
- Level: Main
- Area: 204 Square Feet
- Dimensions: 12x17
Office
- Features: Laminate Hardwood
- Level: Main
- Area: 130 Square Feet
- Dimensions: 10x13
Heating
- Forced Air
Appliances
- Included: Gas Cooktop, Dishwasher, ENERGY STAR Qualified Appliances, Disposal, MicroHood, Microwave, Oven, Convection Oven, Water Heater
- Laundry: Main Level
Features
- Attic Access, Double Vanity, High Ceilings, Tray Ceiling(s), High Speed Internet, Wired for Data, Pantry, Smart Thermostat, Walk-In Closet(s)
- Windows: Windows Vinyl, Wood Work Painted
- Basement: Daylight,Egress Window(s),Partial,Partially Finished
- Attic: Access Only
Interior area
- Total structure area: 4,140
- Total interior livable area: 4,140 sqft
- Finished area below ground: 1,460
Property
Parking
- Total spaces: 3
- Parking features: Attached, Concrete, Garage Door Opener, Side Load Garage
- Attached garage spaces: 3
- Details: Garage Parking Other(Finished Garage, Keyless Entry)
Features
- Levels: One
- Stories: 1
- Patio & porch: Covered
Lot
- Size: 0.29 Acres
Details
- Parcel number: 291605011026000020
- Horse amenities: None
Construction
Type & style
- Home type: SingleFamily
- Architectural style: Prairie
- Property subtype: Residential, Single Family Residence
Materials
- Cement Siding, Stone
- Foundation: Concrete Perimeter, Partial
Condition
- New Construction
- New construction: Yes
- Year built: 2024
Details
- Builder name: David Weekley Homes
Utilities & green energy
- Water: Municipal/City
Community & neighborhood
Location
- Region: Fishers
- Subdivision: The Lakes At Grantham
HOA & financial
HOA
- Has HOA: Yes
- HOA fee: $670 annually
- Amenities included: Maintenance Grounds, Pond Year Round
- Services included: Association Builder Controls, Entrance Common, Insurance, Maintenance, Management
- Association phone: 317-631-2213
Price history
| Date | Event | Price |
|---|---|---|
| 5/8/2025 | Sold | $764,990$185/sqft |
Source: | ||
| 3/29/2025 | Pending sale | $764,990$185/sqft |
Source: | ||
| 3/11/2025 | Price change | $764,990-0.6%$185/sqft |
Source: | ||
| 2/25/2025 | Price change | $769,990-0.6%$186/sqft |
Source: | ||
| 1/5/2025 | Price change | $774,990-1.3%$187/sqft |
Source: | ||
Public tax history
| Year | Property taxes | Tax assessment |
|---|---|---|
| 2024 | -- | $600 |
Find assessor info on the county website
Neighborhood: 46040
Nearby schools
GreatSchools rating
- 8/10Hamilton Southeastern Jr High SchoolGrades: 5-8Distance: 0.9 mi
- 10/10Hamilton Southeastern High SchoolGrades: 9-12Distance: 2.1 mi
- 7/10Southeastern Elementary SchoolGrades: PK-4Distance: 1.2 mi
Schools provided by the listing agent
- Elementary: Southeastern Elementary School
- Middle: Hamilton SE Int and Jr High Sch
- High: Hamilton Southeastern HS
Source: MIBOR as distributed by MLS GRID. This data may not be complete. We recommend contacting the local school district to confirm school assignments for this home.
Get a cash offer in 3 minutes
Find out how much your home could sell for in as little as 3 minutes with a no-obligation cash offer.
Estimated market value
$762,400



