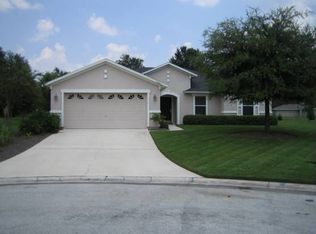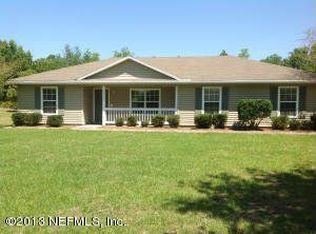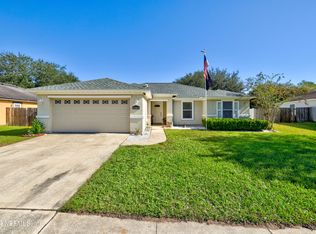Room to roam on the Westside! Looking for the perfect home with room to grow? You have found it with this 4 bedroom 2 bath home on 1.3 acres! This home is conveniently located near I-10, schools, shopping, Cecil Commerce Center and just a short drive to Oakleaf Town Center. Plenty of room for a growing family with no HOA or CDD fees! Come and see this one, it won't last long!
This property is off market, which means it's not currently listed for sale or rent on Zillow. This may be different from what's available on other websites or public sources.


