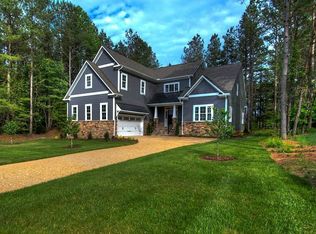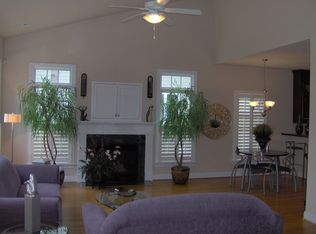Sold for $578,950
$578,950
11367 Winding River Rd, Providence Forge, VA 23140
5beds
3,203sqft
Farm, Single Family Residence
Built in 2023
0.36 Acres Lot
$610,400 Zestimate®
$181/sqft
$3,255 Estimated rent
Home value
$610,400
$580,000 - $641,000
$3,255/mo
Zestimate® history
Loading...
Owner options
Explore your selling options
What's special
HOME SCHEDULED TO BE COMPLETED SUMMER 2023! Photos updated 4/11/23. Exterior will be painted white! Welcome to Lifestyle Home Builder's beautiful Olivia floor plan! As you enter the double front doors from the large front porch, you are welcomed into the spacious foyer. Office/Study to your left and half bath to your right. Open concept living with a gorgeous kitchen overlooking the family and morning rooms. This home features a first floor guest suite w/ full bath. Wonderful time to come in and pick out all of your custom design options as construction on this home is underway! Photos included are of the model home which is the same floor plan with added structural options!! Please see quality inclusions document for all included features! MORE LOTS AND PLANS AVAILABLE BY REQUEST!
Zillow last checked: 8 hours ago
Listing updated: March 13, 2025 at 12:39pm
Listed by:
Cole Spicer 804-839-9968,
Hometown Realty
Bought with:
Travis Kidd, 0225257990
ERA Woody Hogg & Assoc
Source: CVRMLS,MLS#: 2310412 Originating MLS: Central Virginia Regional MLS
Originating MLS: Central Virginia Regional MLS
Facts & features
Interior
Bedrooms & bathrooms
- Bedrooms: 5
- Bathrooms: 4
- Full bathrooms: 3
- 1/2 bathrooms: 1
Other
- Description: Tub & Shower
- Level: First
Other
- Description: Tub & Shower
- Level: Second
Half bath
- Level: First
Heating
- Heat Pump, Propane, Zoned
Cooling
- Central Air, Electric, Zoned
Appliances
- Included: Propane Water Heater, Tankless Water Heater
Features
- Bedroom on Main Level, Granite Counters, High Ceilings
- Flooring: Partially Carpeted, Vinyl
- Has basement: No
- Attic: Pull Down Stairs
- Number of fireplaces: 1
- Fireplace features: Gas, Vented
Interior area
- Total interior livable area: 3,203 sqft
- Finished area above ground: 3,203
Property
Parking
- Total spaces: 2
- Parking features: Attached, Driveway, Garage, Garage Door Opener, Off Street, Paved, Garage Faces Rear, Garage Faces Side
- Attached garage spaces: 2
- Has uncovered spaces: Yes
Features
- Levels: Two
- Stories: 2
- Patio & porch: Deck, Front Porch
- Exterior features: Paved Driveway
- Pool features: Pool, Community
- Fencing: None
Lot
- Size: 0.36 Acres
Details
- Parcel number: 33B13 1DL 44
- Special conditions: Corporate Listing
Construction
Type & style
- Home type: SingleFamily
- Architectural style: Farmhouse,Two Story
- Property subtype: Farm, Single Family Residence
Materials
- Frame, HardiPlank Type
- Roof: Shingle
Condition
- New Construction,Under Construction
- New construction: Yes
- Year built: 2023
Utilities & green energy
- Sewer: Public Sewer
- Water: Public
Community & neighborhood
Community
- Community features: Common Grounds/Area, Clubhouse, Fitness, Golf, Home Owners Association, Lake, Pond, Pool, Tennis Court(s), Trails/Paths
Location
- Region: Providence Forge
- Subdivision: Brickshire
HOA & financial
HOA
- Has HOA: Yes
- HOA fee: $1,048 annually
- Amenities included: Management
- Services included: Association Management, Clubhouse, Common Areas, Pool(s), Recreation Facilities, Reserve Fund
Other
Other facts
- Ownership: Corporate
- Ownership type: Corporation
Price history
| Date | Event | Price |
|---|---|---|
| 7/19/2023 | Sold | $578,950$181/sqft |
Source: | ||
| 6/20/2023 | Pending sale | $578,950$181/sqft |
Source: | ||
| 6/1/2023 | Price change | $578,950-0.1%$181/sqft |
Source: | ||
| 5/2/2023 | Listed for sale | $579,500+0.1%$181/sqft |
Source: | ||
| 5/2/2023 | Listing removed | -- |
Source: | ||
Public tax history
| Year | Property taxes | Tax assessment |
|---|---|---|
| 2024 | $3,395 +1202.8% | $576,500 +1382% |
| 2023 | $261 | $38,900 |
| 2022 | $261 +15.4% | $38,900 +36% |
Find assessor info on the county website
Neighborhood: 23140
Nearby schools
GreatSchools rating
- 8/10New Kent Elementary SchoolGrades: PK-5Distance: 3.6 mi
- 5/10New Kent Middle SchoolGrades: 6-8Distance: 3.4 mi
- 6/10New Kent High SchoolGrades: 9-12Distance: 3.3 mi
Schools provided by the listing agent
- Elementary: G. W. Watkins
- Middle: G. W. Watkins
- High: New Kent
Source: CVRMLS. This data may not be complete. We recommend contacting the local school district to confirm school assignments for this home.
Get a cash offer in 3 minutes
Find out how much your home could sell for in as little as 3 minutes with a no-obligation cash offer.
Estimated market value$610,400
Get a cash offer in 3 minutes
Find out how much your home could sell for in as little as 3 minutes with a no-obligation cash offer.
Estimated market value
$610,400

