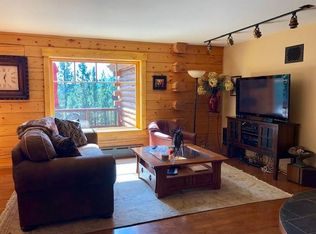Sold for $2,495,000
$2,495,000
11368 The Strand, Truckee, CA 96161
4beds
3,740sqft
Single Family Residence
Built in 1981
20.35 Acres Lot
$2,533,600 Zestimate®
$667/sqft
$5,840 Estimated rent
Home value
$2,533,600
$2.23M - $2.86M
$5,840/mo
Zestimate® history
Loading...
Owner options
Explore your selling options
What's special
It is hard to fathom a combination of views, setting and space complimented by an inviting mountain home exists in Truckee. This updated home that overflows with natural light and provides ample room for family and guests is only nine minutes, maybe 10, to downtown, which makes the Truckee airport less than 15 minutes away. People not in the know do not even realize the gated community of Juniper Hills, where all of the homesites are twenty acres, even exists. The primary suite, with a sitting area and private deck, is located on the main floor of this 4-bedroom home. The second bedroom is currently utilized as an office that looks out into the vast open space on the property. If you have to work from home this is a splendid place to do it. The bonus family room, also on the entry floor, is the perfect retreat for watching sports, movies and enjoying times with loved ones. The upstairs includes two bedrooms with a flex area in-between that is currently set up as a 2nd office space, but could easily be a kids bonus area between the bedrooms. This home has the flexibility to fulfill all the visions of mountain life. Seeking privacy - Check. Looking for room to entertain family and friends - Check. It is all here and within 30 minutes of skiing, if that is the winter focus. The back deck with views of Prosser Lake spills out to a fenced area. Spend the evenings with your favorite author or enjoying the moments with the special ones in your life. If appreciating the snowstorms by a warm fireplace with open windows on three sides is your vision for beautiful winter nights than this is the idyllic setting for you. The pictures best describe the main garage, wow. The boat pictured in the garage is a 26' Cobalt. If the main garage isn't enough for your Tahoe toys the 4-bay second garage has room to house the property tractor, which may be purchased, along with a golf simulator and much more. The owner has completed many custom upgrades including a whole house generator and air conditioning. Properties like this are rare.
Zillow last checked: 8 hours ago
Listing updated: October 15, 2025 at 10:19am
Listed by:
Doug Flynn 530-386-2101,
Tahoe Truckee Homes Inc
Bought with:
Anna Grahn-Nilsson, DRE #01278568
Dickson Realty
Source: TSMLS,MLS#: 20251818
Facts & features
Interior
Bedrooms & bathrooms
- Bedrooms: 4
- Bathrooms: 3
- Full bathrooms: 2
- 1/2 bathrooms: 1
Heating
- Propane, CFAH
Cooling
- Air Conditioning
Appliances
- Included: Range, Oven, Microwave, Disposal, Dishwasher, Refrigerator, Washer, Dryer
- Laundry: Laundry Room
Features
- Rec Room
- Has fireplace: Yes
- Fireplace features: Fireplace: Family Room
Interior area
- Total structure area: 3,740
- Total interior livable area: 3,740 sqft
Property
Parking
- Total spaces: 4
- Parking features: Detached, Boat, RV Garage, RV Access/Parking, Oversized, Four +
- Has garage: Yes
Features
- Levels: Two
- Stories: 2
- Patio & porch: Deck(s): 2
- Has view: Yes
- View description: Trees/Woods, Mountain(s)
- Has water view: Yes
- Water view: Lake
Lot
- Size: 20.35 Acres
- Features: Greenbelt
- Topography: Gently Rolling
Details
- Parcel number: 049130012
- Special conditions: Standard
Construction
Type & style
- Home type: SingleFamily
- Architectural style: Mountain
- Property subtype: Single Family Residence
Materials
- Roof: Composition
Condition
- New construction: No
- Year built: 1981
Utilities & green energy
- Sewer: Septic Tank
- Utilities for property: Propane
Community & neighborhood
Community
- Community features: Gated: To Subdivision
Location
- Region: Truckee
- Subdivision: Truckee
HOA & financial
HOA
- Has HOA: Yes
Other
Other facts
- Listing agreement: EXCLUSIVE RIGHT
- Price range: $2.5M - $2.5M
Price history
| Date | Event | Price |
|---|---|---|
| 10/15/2025 | Sold | $2,495,000$667/sqft |
Source: | ||
| 9/17/2025 | Pending sale | $2,495,000$667/sqft |
Source: | ||
| 8/10/2025 | Listed for sale | $2,495,000+17.4%$667/sqft |
Source: | ||
| 9/10/2021 | Sold | $2,125,000-1.2%$568/sqft |
Source: | ||
| 8/29/2021 | Pending sale | $2,150,000$575/sqft |
Source: | ||
Public tax history
| Year | Property taxes | Tax assessment |
|---|---|---|
| 2025 | $22,660 +1.9% | $2,080,800 +2% |
| 2024 | $22,227 -1.9% | $2,040,000 |
| 2023 | $22,653 -3.6% | $2,040,000 -4% |
Find assessor info on the county website
Neighborhood: 96161
Nearby schools
GreatSchools rating
- 7/10Glenshire Elementary SchoolGrades: K-5Distance: 1.8 mi
- 8/10Alder Creek Middle SchoolGrades: 6-8Distance: 4.5 mi
- 9/10Tahoe Truckee High SchoolGrades: 9-12Distance: 6.7 mi
Get a cash offer in 3 minutes
Find out how much your home could sell for in as little as 3 minutes with a no-obligation cash offer.
Estimated market value$2,533,600
Get a cash offer in 3 minutes
Find out how much your home could sell for in as little as 3 minutes with a no-obligation cash offer.
Estimated market value
$2,533,600
