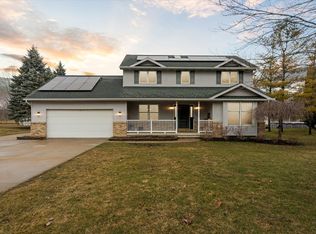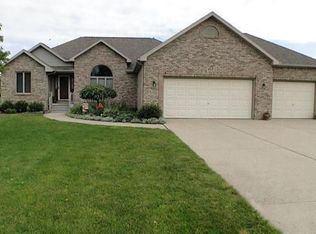Sold for $435,000 on 09/26/25
$435,000
1137 E Cook Rd, Grand Blanc, MI 48439
4beds
3,624sqft
Single Family Residence
Built in 1994
1.82 Acres Lot
$445,300 Zestimate®
$120/sqft
$3,113 Estimated rent
Home value
$445,300
$410,000 - $485,000
$3,113/mo
Zestimate® history
Loading...
Owner options
Explore your selling options
What's special
You have to see this stunning 4-bedroom, 2.5-bath home offering over 2,400 sq. ft. of comfortable living space, including a finished basement—all nestled on just under 2 acres. The hardwood is 3/4 American walnut floors. Lutron wired on Main floor (wireless switches & hooks to WIFI). Step inside to a welcoming entry that opens to an airy floor plan featuring a granite kitchen with stainless steel appliances, a spacious dining area with a cozy gas fireplace and serene backyard views, a home office area, and a large mudroom off the garage with first-floor laundry and a convenient half bath. The expansive primary suite offers a walk-in closet, stand-up shower, and a luxurious jetted tub under a skylight—perfect for unwinding after a long day. The finished basement adds even more living space and makes a great family or entertainment room. Outdoors, enjoy an 16x52 deck with two gazebos overlooking the sparkling pool, and the peace and privacy of your wooded backyard. A 20x28 barn with dual covered extensions provides storage and flexibility, while private trails offer endless opportunities for hiking, exploring, or ATV riding. With room to roam both inside and out, this home blends comfort, space, and natural beauty in one perfect package. Conveniently located near shopping, schools, and expressway.
Zillow last checked: 8 hours ago
Listing updated: September 29, 2025 at 07:36am
Listed by:
Michael W Sanford 810-577-7867,
Allstate Properties.com
Bought with:
Evan Pougnet, 6501429707
Lasco Real Estate Group
Source: MiRealSource,MLS#: 50185995 Originating MLS: East Central Association of REALTORS
Originating MLS: East Central Association of REALTORS
Facts & features
Interior
Bedrooms & bathrooms
- Bedrooms: 4
- Bathrooms: 3
- Full bathrooms: 2
- 1/2 bathrooms: 1
Bedroom 1
- Features: Laminate
- Level: Second
- Area: 312
- Dimensions: 24 x 13
Bedroom 2
- Features: Carpet
- Level: Second
- Area: 120
- Dimensions: 12 x 10
Bedroom 3
- Features: Carpet
- Level: Second
- Area: 132
- Dimensions: 12 x 11
Bedroom 4
- Features: Carpet
- Level: Second
- Area: 144
- Dimensions: 12 x 12
Bathroom 1
- Features: Ceramic
- Level: Second
- Area: 96
- Dimensions: 12 x 8
Bathroom 2
- Features: Ceramic
- Level: Second
- Area: 56
- Dimensions: 8 x 7
Dining room
- Features: Wood
- Level: Entry
- Area: 182
- Dimensions: 14 x 13
Family room
- Features: Carpet
- Level: Lower
- Area: 616
- Dimensions: 28 x 22
Great room
- Level: Lower
- Area: 288
- Dimensions: 24 x 12
Kitchen
- Features: Ceramic
- Level: Entry
- Area: 154
- Dimensions: 14 x 11
Living room
- Features: Carpet
- Level: Entry
- Area: 234
- Dimensions: 18 x 13
Office
- Level: Entry
- Area: 112
- Dimensions: 14 x 8
Heating
- Forced Air, Natural Gas
Cooling
- Ceiling Fan(s), Central Air
Appliances
- Included: Dishwasher, Range/Oven, Refrigerator, Water Softener Owned, Gas Water Heater
- Laundry: First Floor Laundry, Laundry Room, Entry
Features
- Sump Pump, Walk-In Closet(s), Pantry
- Flooring: Hardwood, Ceramic Tile, Laminate, Carpet, Wood
- Basement: Finished,Full,Concrete
- Number of fireplaces: 1
- Fireplace features: Dining Room, Gas
Interior area
- Total structure area: 3,824
- Total interior livable area: 3,624 sqft
- Finished area above ground: 2,424
- Finished area below ground: 1,200
Property
Parking
- Total spaces: 2
- Parking features: Attached, Garage Door Opener
- Attached garage spaces: 2
Features
- Levels: Two
- Stories: 2
- Patio & porch: Deck, Porch
- Has private pool: Yes
- Pool features: Above Ground
- Has spa: Yes
- Spa features: Spa/Jetted Tub
- Frontage type: Road
- Frontage length: 100
Lot
- Size: 1.82 Acres
- Dimensions: 100 x 792
- Features: Main Street, Platted, Wooded
Details
- Additional structures: Pole Barn
- Parcel number: 1219556009
- Zoning description: Residential
- Special conditions: Private
Construction
Type & style
- Home type: SingleFamily
- Architectural style: Colonial
- Property subtype: Single Family Residence
Materials
- Brick, Vinyl Siding
- Foundation: Basement, Concrete Perimeter
Condition
- Year built: 1994
Utilities & green energy
- Sewer: Public Sanitary
- Water: Private Well
Community & neighborhood
Location
- Region: Grand Blanc
- Subdivision: Swisswood
Other
Other facts
- Listing agreement: Exclusive Right To Sell
- Listing terms: Cash,Conventional
Price history
| Date | Event | Price |
|---|---|---|
| 9/26/2025 | Sold | $435,000+0%$120/sqft |
Source: | ||
| 9/2/2025 | Pending sale | $434,900$120/sqft |
Source: | ||
| 8/24/2025 | Listed for sale | $434,900+52.6%$120/sqft |
Source: | ||
| 1/27/2018 | Sold | $285,000-1.7%$79/sqft |
Source: Public Record Report a problem | ||
| 1/6/2018 | Listed for sale | $290,000$80/sqft |
Source: Dwellings by Rudy & Hall #217102019 Report a problem | ||
Public tax history
| Year | Property taxes | Tax assessment |
|---|---|---|
| 2024 | $6,787 | $190,800 +8.2% |
| 2023 | -- | $176,300 +8.8% |
| 2022 | -- | $162,000 +4% |
Find assessor info on the county website
Neighborhood: 48439
Nearby schools
GreatSchools rating
- 4/10Reid Elementary SchoolGrades: K-5Distance: 2.2 mi
- 6/10Grand Blanc Middle School WestGrades: 6-8Distance: 2.2 mi
- 1/10Perry Learning CenterGrades: PK-12Distance: 3.1 mi
Schools provided by the listing agent
- District: Grand Blanc Comm Schools
Source: MiRealSource. This data may not be complete. We recommend contacting the local school district to confirm school assignments for this home.

Get pre-qualified for a loan
At Zillow Home Loans, we can pre-qualify you in as little as 5 minutes with no impact to your credit score.An equal housing lender. NMLS #10287.
Sell for more on Zillow
Get a free Zillow Showcase℠ listing and you could sell for .
$445,300
2% more+ $8,906
With Zillow Showcase(estimated)
$454,206
