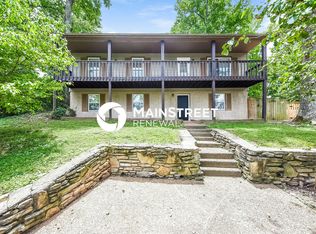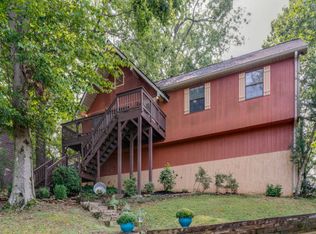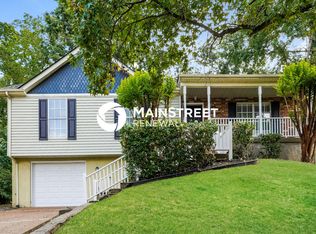Closed
$430,000
1137 Jacksons View Rd, Hermitage, TN 37076
4beds
2,340sqft
Single Family Residence, Residential
Built in 1984
0.25 Acres Lot
$428,900 Zestimate®
$184/sqft
$2,051 Estimated rent
Home value
$428,900
$407,000 - $450,000
$2,051/mo
Zestimate® history
Loading...
Owner options
Explore your selling options
What's special
Private, chalet-like home with scenic views, flat backyard, 2 kitchens and a prime location just 15 minutes from downtown and 10 minutes from the airport. Bottom level features its own entrance, deck, kitchen, and 1 bed/1 bath suite, the home functions like two in one—ideal for in-laws, guests, or rental income.
Upstairs features 3 bedrooms and 2 bathrooms, including a spacious primary suite with ensuite bath. Hardwood floors run throughout the main level, accented by crown molding and fresh paint. The upstairs kitchen is fully equipped, and both washer/dryer sets (up and down) remain.
Enjoy peaceful sunsets from the secluded front balcony with porch swing, or unwind in the fully fenced backyard under the shade of a massive oak tree—complete with fire pit, deck, and room to entertain.
Additional highlights include:
New water heater (2023)
New dishwasher (2025)
Gutter guards (2022)
Radon mitigation system (2020)
3 bonus rooms for storage, home gym, or office
Extra parking space for guests or recreational vehicles
Conveniently located minutes from Just Love Coffee, Hermitage Train Station, TriStar Summit Hospital, and the historic Andrew Jackson estate.
A rare opportunity to own a versatile home in a fast-growing area—perfect for multi-generational living or savvy homeowners seeking passive income.
Zillow last checked: 8 hours ago
Listing updated: September 03, 2025 at 03:26pm
Listing Provided by:
Clay Kelton | Kelton Group 615-200-6260,
eXp Realty,
Tucker Felts | Kelton Group 615-415-3443,
eXp Realty
Bought with:
Samantha Aaron, 352431
Keller Williams Realty
Source: RealTracs MLS as distributed by MLS GRID,MLS#: 2963626
Facts & features
Interior
Bedrooms & bathrooms
- Bedrooms: 4
- Bathrooms: 3
- Full bathrooms: 3
- Main level bedrooms: 3
Recreation room
- Features: Basement Level
- Level: Basement Level
- Area: 144 Square Feet
- Dimensions: 12x12
Heating
- Central
Cooling
- Central Air
Appliances
- Included: Built-In Electric Oven
Features
- Flooring: Carpet, Wood
- Basement: Full,Finished
Interior area
- Total structure area: 2,340
- Total interior livable area: 2,340 sqft
- Finished area above ground: 1,170
- Finished area below ground: 1,170
Property
Features
- Levels: Two
- Stories: 2
Lot
- Size: 0.25 Acres
- Dimensions: 79 x 138
Details
- Parcel number: 08607002700
- Special conditions: Standard
Construction
Type & style
- Home type: SingleFamily
- Property subtype: Single Family Residence, Residential
Materials
- Other
Condition
- New construction: No
- Year built: 1984
Utilities & green energy
- Sewer: Public Sewer
- Water: Public
- Utilities for property: Water Available
Community & neighborhood
Location
- Region: Hermitage
- Subdivision: Jacksons Retreat
Price history
| Date | Event | Price |
|---|---|---|
| 9/3/2025 | Sold | $430,000+0%$184/sqft |
Source: | ||
| 8/17/2025 | Contingent | $429,916$184/sqft |
Source: | ||
| 7/30/2025 | Listed for sale | $429,916+8.8%$184/sqft |
Source: | ||
| 3/6/2023 | Sold | $395,000-3.7%$169/sqft |
Source: | ||
| 2/5/2023 | Contingent | $410,000$175/sqft |
Source: | ||
Public tax history
| Year | Property taxes | Tax assessment |
|---|---|---|
| 2025 | -- | $97,425 +31.4% |
| 2024 | $2,167 -37.5% | $74,150 -37.5% |
| 2023 | $3,467 +60% | $118,640 +60% |
Find assessor info on the county website
Neighborhood: 37076
Nearby schools
GreatSchools rating
- 5/10Dodson Elementary SchoolGrades: PK-5Distance: 0.4 mi
- 5/10Dupont Tyler Middle SchoolGrades: 6-8Distance: 1 mi
- 3/10McGavock High SchoolGrades: 9-12Distance: 4.1 mi
Schools provided by the listing agent
- Elementary: Dodson Elementary
- Middle: DuPont Tyler Middle
- High: McGavock Comp High School
Source: RealTracs MLS as distributed by MLS GRID. This data may not be complete. We recommend contacting the local school district to confirm school assignments for this home.
Get a cash offer in 3 minutes
Find out how much your home could sell for in as little as 3 minutes with a no-obligation cash offer.
Estimated market value$428,900
Get a cash offer in 3 minutes
Find out how much your home could sell for in as little as 3 minutes with a no-obligation cash offer.
Estimated market value
$428,900


