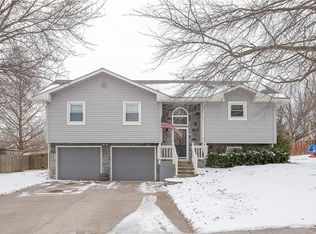Sold
Price Unknown
1137 NE Hunters Rdg, Lees Summit, MO 64086
3beds
1,988sqft
Single Family Residence
Built in 1989
0.43 Acres Lot
$362,800 Zestimate®
$--/sqft
$2,416 Estimated rent
Home value
$362,800
$345,000 - $381,000
$2,416/mo
Zestimate® history
Loading...
Owner options
Explore your selling options
What's special
First time this home has hit the market! Welcome home to a traditional two-story in the charming Deerbrook neighborhood. You will love the level cul-de-sac lot that is close to half of an acre. The lot offers privacy and beautiful views. The first floor has a great layout. Throughout the house you will find that the majority of the interior paint has been updated to a neutral gray that would look nice with most any design style. Much of the first floor features a newly installed vinyl plank floor exhibiting a multi-color wood design. The living area features beautiful wood beams and a charming fireplace. Tons of natural light spills in along the backside of the house. The kitchen features tons of cabinetry, a window overlooking the backyard above the sink, ample storage, a walk-in pantry, and lots of counter space. The first floor laundry room also features a convenient half bathroom. The primary bedroom is HUGE- with two walk-in closets, and a large attached primary bathroom. The primary bathroom has a double vanity, tub area, linen closet, and shower with sliding glass doors. All bedrooms have nice size closets. Upstairs you will also find an unfinished walk-in attic space that would be perfect if you had adding living space in mind or for extra storage. The second bay of the garage is extended for additional storage- and the garage doesn't have a center column making it easier to get in and out of cars. This house represents an exceptional value in the Lee's Summit area & is priced with room to make updates if desired. Call today!
Zillow last checked: 8 hours ago
Listing updated: July 14, 2023 at 06:09pm
Listing Provided by:
YFA Team 913-220-3260,
Your Future Address, LLC,
Katie Yeager 913-486-9818,
Your Future Address, LLC
Bought with:
Hannah Murrell, SP00240909
KW KANSAS CITY METRO
Source: Heartland MLS as distributed by MLS GRID,MLS#: 2434970
Facts & features
Interior
Bedrooms & bathrooms
- Bedrooms: 3
- Bathrooms: 3
- Full bathrooms: 2
- 1/2 bathrooms: 1
Primary bedroom
- Level: Second
Heating
- Natural Gas
Cooling
- Electric
Appliances
- Laundry: Laundry Room, Main Level
Features
- Flooring: Carpet, Luxury Vinyl
- Basement: Full,Interior Entry
- Number of fireplaces: 1
- Fireplace features: Family Room
Interior area
- Total structure area: 1,988
- Total interior livable area: 1,988 sqft
- Finished area above ground: 1,988
- Finished area below ground: 0
Property
Parking
- Total spaces: 2
- Parking features: Attached, Garage Faces Front
- Attached garage spaces: 2
Lot
- Size: 0.43 Acres
- Features: Cul-De-Sac, Estate Lot
Details
- Parcel number: 52720053000000000
Construction
Type & style
- Home type: SingleFamily
- Architectural style: Traditional
- Property subtype: Single Family Residence
Materials
- Other
- Roof: Composition
Condition
- Year built: 1989
Utilities & green energy
- Sewer: Public Sewer
- Water: Public
Community & neighborhood
Location
- Region: Lees Summit
- Subdivision: Deerbrook
HOA & financial
HOA
- Has HOA: No
- Association name: Deerbrook
Other
Other facts
- Listing terms: Cash,Conventional,FHA,VA Loan
- Ownership: Private
Price history
| Date | Event | Price |
|---|---|---|
| 7/13/2023 | Sold | -- |
Source: | ||
| 6/11/2023 | Contingent | $339,900$171/sqft |
Source: | ||
| 6/1/2023 | Price change | $339,900-2.9%$171/sqft |
Source: | ||
| 5/18/2023 | Listed for sale | $350,000$176/sqft |
Source: | ||
Public tax history
| Year | Property taxes | Tax assessment |
|---|---|---|
| 2024 | $4,041 +0.7% | $55,962 |
| 2023 | $4,012 +20% | $55,962 +35.1% |
| 2022 | $3,344 -2% | $41,421 |
Find assessor info on the county website
Neighborhood: 64086
Nearby schools
GreatSchools rating
- 3/10Underwood Elementary SchoolGrades: K-5Distance: 0.6 mi
- 6/10Bernard C. Campbell Middle SchoolGrades: 6-8Distance: 0.6 mi
- 8/10Lee's Summit North High SchoolGrades: 9-12Distance: 1.4 mi
Get a cash offer in 3 minutes
Find out how much your home could sell for in as little as 3 minutes with a no-obligation cash offer.
Estimated market value$362,800
Get a cash offer in 3 minutes
Find out how much your home could sell for in as little as 3 minutes with a no-obligation cash offer.
Estimated market value
$362,800
