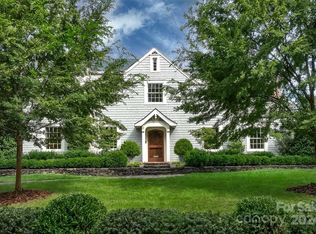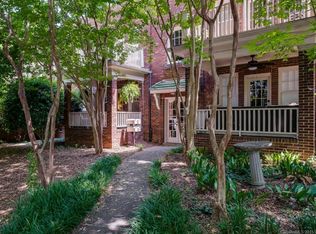Closed
$4,200,000
1137 Queens Rd W, Charlotte, NC 28207
5beds
5,779sqft
Single Family Residence
Built in 1925
0.82 Acres Lot
$4,212,900 Zestimate®
$727/sqft
$7,763 Estimated rent
Home value
$4,212,900
$3.96M - $4.51M
$7,763/mo
Zestimate® history
Loading...
Owner options
Explore your selling options
What's special
A rare opportunity to own an esteemed Charlotte landmark—this 1987 ASID Designer House and Thomas Moore home artfully blends 1925 Colonial Georgian architecture with today’s modern comforts. Beautifully renovated by Craftsman Construction, the residence is set on a park-like .82-acre lot along Queens Road West. Classic details include a slate roof, neoclassical columns, welcoming front porch, and multiple French doors. Inside, a wide central foyer opens to elegant living and dining rooms, a sun-filled keeping room, paneled study, bar, and third-floor playroom. Two office spaces and a bright kitchen ensure functionality for modern living. High ceilings, intricate moldings, and multiple fireplaces highlight the home’s timeless character. Outdoors, enjoy private gardens with a pond, guest house, pool, and pool house. This landmark residence reflects Charlotte’s heritage while embracing contemporary enhancements in a most prestigious setting!
Zillow last checked: 8 hours ago
Listing updated: December 30, 2025 at 02:02pm
Listing Provided by:
Valerie Mitchener valerie@hmproperties.com,
Corcoran HM Properties,
Madalyn Hull,
Corcoran HM Properties
Bought with:
Stan Perry
Helen Adams Realty
Source: Canopy MLS as distributed by MLS GRID,MLS#: 4296998
Facts & features
Interior
Bedrooms & bathrooms
- Bedrooms: 5
- Bathrooms: 5
- Full bathrooms: 5
- Main level bedrooms: 1
Primary bedroom
- Level: Upper
Bedroom s
- Level: Main
Bedroom s
- Level: 2nd Living Quarters
Bedroom s
- Level: Upper
Bedroom s
- Level: Upper
Bathroom full
- Level: Main
Bathroom full
- Level: Upper
Bathroom full
- Level: Upper
Bathroom full
- Level: Upper
Bathroom full
- Level: 2nd Living Quarters
Bar entertainment
- Features: Built-in Features, Wet Bar
- Level: Main
Bonus room
- Level: Third
Dining room
- Level: Main
Other
- Level: Main
Kitchen
- Level: Main
Laundry
- Level: Main
Living room
- Level: Main
Office
- Level: Main
Recreation room
- Level: Basement
Study
- Features: Built-in Features
- Level: Main
Heating
- Electric, Forced Air, Heat Pump, Natural Gas
Cooling
- Central Air, Heat Pump
Appliances
- Included: Bar Fridge, Dishwasher, Disposal, Exhaust Hood, Gas Cooktop, Microwave, Plumbed For Ice Maker, Self Cleaning Oven, Wine Refrigerator
- Laundry: Electric Dryer Hookup, Laundry Room, Main Level, Washer Hookup
Features
- Attic Other, Built-in Features, Soaking Tub, Kitchen Island, Pantry, Storage, Walk-In Closet(s), Wet Bar, Total Primary Heated Living Area: 4888
- Flooring: Carpet, Tile, Wood
- Doors: French Doors
- Basement: Storage Space
- Attic: Other
- Fireplace features: Gas, Keeping Room, Living Room, Porch
Interior area
- Total structure area: 4,372
- Total interior livable area: 5,779 sqft
- Finished area above ground: 4,372
- Finished area below ground: 516
Property
Parking
- Total spaces: 2
- Parking features: Driveway, Detached Garage, Garage Door Opener, Garage on Main Level
- Garage spaces: 2
- Has uncovered spaces: Yes
Features
- Levels: Two
- Stories: 2
- Patio & porch: Patio, Rear Porch
- Exterior features: In-Ground Irrigation
- Has private pool: Yes
- Pool features: In Ground, Outdoor Pool
- Fencing: Back Yard,Fenced
Lot
- Size: 0.82 Acres
- Features: Corner Lot
Details
- Additional structures: Other
- Parcel number: 15304210
- Zoning: N1-A
- Special conditions: Standard
- Other equipment: Generator
Construction
Type & style
- Home type: SingleFamily
- Architectural style: Traditional
- Property subtype: Single Family Residence
Materials
- Wood
- Foundation: Crawl Space
- Roof: Metal,Rubber,Slate
Condition
- New construction: No
- Year built: 1925
Utilities & green energy
- Sewer: Public Sewer
- Water: City
- Utilities for property: Electricity Connected
Community & neighborhood
Security
- Security features: Carbon Monoxide Detector(s), Smoke Detector(s)
Location
- Region: Charlotte
- Subdivision: Myers Park
Other
Other facts
- Listing terms: Cash,Conventional
- Road surface type: Brick, Stone, Paved
Price history
| Date | Event | Price |
|---|---|---|
| 12/30/2025 | Sold | $4,200,000-6.7%$727/sqft |
Source: | ||
| 10/9/2025 | Price change | $4,500,000-5.3%$779/sqft |
Source: | ||
| 9/2/2025 | Listed for sale | $4,750,000-12%$822/sqft |
Source: | ||
| 7/17/2025 | Listing removed | $5,400,000$934/sqft |
Source: | ||
| 6/10/2025 | Listed for sale | $5,400,000+36.2%$934/sqft |
Source: | ||
Public tax history
Tax history is unavailable.
Neighborhood: Myers Park
Nearby schools
GreatSchools rating
- 8/10Dilworth ElementaryGrades: 3-5Distance: 1.5 mi
- 3/10Sedgefield MiddleGrades: 6-8Distance: 1.4 mi
- 7/10Myers Park HighGrades: 9-12Distance: 1.9 mi
Schools provided by the listing agent
- Elementary: Dilworth
- Middle: Sedgefield
- High: Myers Park
Source: Canopy MLS as distributed by MLS GRID. This data may not be complete. We recommend contacting the local school district to confirm school assignments for this home.
Get a cash offer in 3 minutes
Find out how much your home could sell for in as little as 3 minutes with a no-obligation cash offer.
Estimated market value$4,212,900
Get a cash offer in 3 minutes
Find out how much your home could sell for in as little as 3 minutes with a no-obligation cash offer.
Estimated market value
$4,212,900

