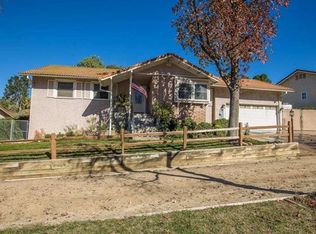Beautiful Bridle Path home with pool! You are going to love this floorplan with an oversized living room, dining room that could be family room, 4 bedrooms, 2 baths, bonus room in garage, pool, spa, custom deck, and barn. The fourth bedroom is set up currently as an office with a sliding barn door! The main bedroom has beautiful moldings, oversized walk-in cedar lined closet and spacious bathroom with dual sinks, large shower and separate tub. Extras include new luxury vinyl flooring, upgraded carpet and interior paint, raised panel doors throughout, dual pane windows, french door at kitchen, newer furnace/air conditioning system and ducting, added whole house fan, tankless water heater, updated/remodeled bathrooms including vanities, kitchen with granite counters and custom island, beautiful rock fireplace, and so much more. Outside there is a large trex deck overlooking the pool and spa, stamped concrete patio, drip irrigation, exterior lighting, trailer access and two stall barn. There are two convenient sheds for storage. The bonus room has been finished with drywall and 1/2 bathroom. The location is perfect- very close to the cut-through leading directly to the Bridle Path HOA arenas and access to the private mountain park! This home has so much to offer!
This property is off market, which means it's not currently listed for sale or rent on Zillow. This may be different from what's available on other websites or public sources.
