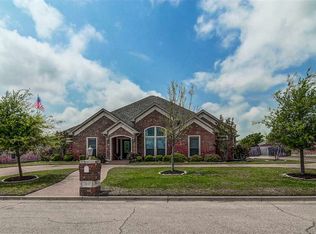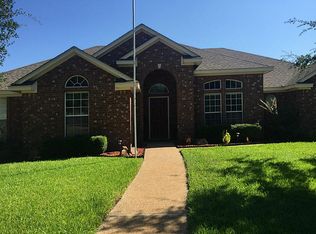Sold
Price Unknown
1137 Ridgeview Dr, Hewitt, TX 76643
4beds
2,411sqft
Single Family Residence
Built in 2007
0.33 Acres Lot
$420,200 Zestimate®
$--/sqft
$2,520 Estimated rent
Home value
$420,200
$391,000 - $450,000
$2,520/mo
Zestimate® history
Loading...
Owner options
Explore your selling options
What's special
Spacious 4-Bedroom Corner Lot Home in Hewitt! Welcome to this beautifully maintained 4-bedroom, 2-bathroom home located on a generous corner lot in the heart of Hewitt, Texas. Nestled near top-rated Midway ISD schools, this home offers both convenience and comfort with easy access to I-35, Downtown Waco, Baylor University, and the Magnolia Silos. Step inside to a grand entryway that opens into a light-filled living space featuring oversized windows offering near-panoramic views of the backyard. The open-concept floor plan is ideal for entertaining, and the massive dining area easily accommodates a 12-person table—perfect for gatherings. The large, isolated master suite provides a private retreat with ample space for relaxation. Whether you're hosting guests or enjoying a quiet evening at home, the functional layout suits every lifestyle. Don’t miss your chance to own this thoughtfully designed home in a highly desirable location!
Zillow last checked: 8 hours ago
Listing updated: October 03, 2025 at 08:03am
Listed by:
Leslie Edwards 0561739,
Better Homes and Gardens 254-235-2229
Bought with:
Andrea Ridgway
Coldwell Banker Apex, REALTORS
Source: NTREIS,MLS#: 21004816
Facts & features
Interior
Bedrooms & bathrooms
- Bedrooms: 4
- Bathrooms: 2
- Full bathrooms: 2
Primary bedroom
- Level: First
- Dimensions: 0 x 0
Bedroom
- Level: First
- Dimensions: 0 x 0
Bedroom
- Level: First
- Dimensions: 0 x 0
Bedroom
- Level: First
- Dimensions: 0 x 0
Living room
- Level: First
- Dimensions: 0 x 0
Appliances
- Included: Dishwasher, Electric Oven, Electric Range, Disposal, Microwave
Features
- Granite Counters, Open Floorplan, Walk-In Closet(s)
- Has basement: No
- Number of fireplaces: 1
- Fireplace features: Masonry, Wood Burning
Interior area
- Total interior livable area: 2,411 sqft
Property
Parking
- Total spaces: 2
- Parking features: Door-Multi, Direct Access, Enclosed, Garage, Garage Door Opener, Garage Faces Side
- Attached garage spaces: 2
Features
- Levels: One
- Stories: 1
- Pool features: None
Lot
- Size: 0.33 Acres
Details
- Parcel number: 360826080008170
Construction
Type & style
- Home type: SingleFamily
- Architectural style: Detached
- Property subtype: Single Family Residence
Condition
- Year built: 2007
Utilities & green energy
- Sewer: Public Sewer
- Water: Public
- Utilities for property: Sewer Available, Water Available
Community & neighborhood
Location
- Region: Hewitt
- Subdivision: Stoneridge II Add Ph 8
Price history
| Date | Event | Price |
|---|---|---|
| 10/1/2025 | Sold | -- |
Source: NTREIS #21004816 Report a problem | ||
| 8/27/2025 | Pending sale | $427,000$177/sqft |
Source: NTREIS #21004816 Report a problem | ||
| 8/21/2025 | Price change | $427,000-2.4%$177/sqft |
Source: NTREIS #21004816 Report a problem | ||
| 8/11/2025 | Price change | $437,500-2.5%$181/sqft |
Source: NTREIS #21004816 Report a problem | ||
| 8/3/2025 | Price change | $448,900-4.3%$186/sqft |
Source: NTREIS #21004816 Report a problem | ||
Public tax history
| Year | Property taxes | Tax assessment |
|---|---|---|
| 2025 | $5,626 -13% | $398,380 -8.2% |
| 2024 | $6,468 +10% | $434,159 +10% |
| 2023 | $5,878 -10.6% | $394,690 +10% |
Find assessor info on the county website
Neighborhood: 76643
Nearby schools
GreatSchools rating
- 9/10Spring Valley Elementary SchoolGrades: PK-5Distance: 0.6 mi
- 6/10Midway Middle SchoolGrades: 6-8Distance: 3.1 mi
- 8/10Midway High SchoolGrades: 9-12Distance: 3.5 mi
Schools provided by the listing agent
- Elementary: Spring Valley
- Middle: Midway
- High: Midway
- District: Midway ISD
Source: NTREIS. This data may not be complete. We recommend contacting the local school district to confirm school assignments for this home.

