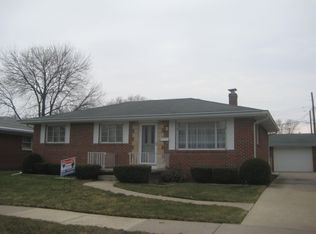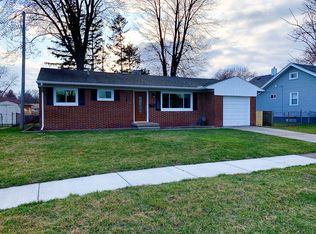Sold for $198,000
$198,000
1137 Rosedale St, Maumee, OH 43537
3beds
984sqft
Single Family Residence
Built in 1958
6,098.4 Square Feet Lot
$194,700 Zestimate®
$201/sqft
$1,290 Estimated rent
Home value
$194,700
$173,000 - $220,000
$1,290/mo
Zestimate® history
Loading...
Owner options
Explore your selling options
What's special
Welcome to this move-in ready brick ranch. Hardwood floors throughout the living and bed rooms. The kitchen has oak cabinets, a pantrywith pull-out shelves, new laminate flooring (2023), and a new refrigerator (2022). The basement offers extra living and storage/mechanical spaces. EverDry® waterproofing system installed in 2006. Furnace and AC replaced in 2022. Fully fenced backyard with cement patio, pergola, shed, swing set, and teeter-totter. Attached garage with storage area completes this home!
Zillow last checked: 8 hours ago
Listing updated: October 14, 2025 at 12:50am
Listed by:
Teresa McNamara 419-419-9228,
The Danberry Co
Bought with:
Griffin Jones, 2016005501
The Danberry Co
Source: NORIS,MLS#: 6129315
Facts & features
Interior
Bedrooms & bathrooms
- Bedrooms: 3
- Bathrooms: 1
- Full bathrooms: 1
Primary bedroom
- Features: Ceiling Fan(s)
- Level: Main
- Dimensions: 12 x 12
Bedroom 2
- Features: Ceiling Fan(s)
- Level: Main
- Dimensions: 8 x 11
Bedroom 3
- Features: Ceiling Fan(s)
- Level: Main
- Dimensions: 8 x 12
Game room
- Level: Lower
- Dimensions: 19 x 16
Kitchen
- Level: Main
- Dimensions: 15 x 12
Living room
- Level: Main
- Dimensions: 19 x 11
Office
- Level: Lower
- Dimensions: 12 x 11
Heating
- Forced Air, Natural Gas
Cooling
- Central Air
Appliances
- Included: Dishwasher, Water Heater, Disposal, Electric Range Connection, Refrigerator
Features
- Ceiling Fan(s)
- Flooring: Carpet, Wood, Laminate
- Basement: Full
- Has fireplace: No
Interior area
- Total structure area: 984
- Total interior livable area: 984 sqft
Property
Parking
- Total spaces: 1
- Parking features: Concrete, Attached Garage, Driveway, Garage Door Opener
- Garage spaces: 1
- Has uncovered spaces: Yes
Features
- Patio & porch: Patio
Lot
- Size: 6,098 sqft
- Dimensions: 6,200
Details
- Additional structures: Shed(s)
- Parcel number: 3647341
- Other equipment: DC Well Pump
Construction
Type & style
- Home type: SingleFamily
- Architectural style: Traditional
- Property subtype: Single Family Residence
Materials
- Brick
- Roof: Shingle
Condition
- Year built: 1958
Utilities & green energy
- Electric: Circuit Breakers
- Sewer: Sanitary Sewer
- Water: Public
- Utilities for property: Cable Connected
Community & neighborhood
Security
- Security features: Smoke Detector(s)
Location
- Region: Maumee
- Subdivision: Maumee Blvd Terrace
Other
Other facts
- Listing terms: Cash,Conventional,FHA,VA Loan
Price history
| Date | Event | Price |
|---|---|---|
| 7/30/2025 | Sold | $198,000-6.6%$201/sqft |
Source: NORIS #6129315 Report a problem | ||
| 6/9/2025 | Contingent | $212,000$215/sqft |
Source: NORIS #6129315 Report a problem | ||
| 5/23/2025 | Listed for sale | $212,000+71%$215/sqft |
Source: NORIS #6129315 Report a problem | ||
| 5/31/2006 | Sold | $124,000+42.5%$126/sqft |
Source: Public Record Report a problem | ||
| 12/17/1998 | Sold | $87,000$88/sqft |
Source: Public Record Report a problem | ||
Public tax history
| Year | Property taxes | Tax assessment |
|---|---|---|
| 2024 | $3,706 +6.9% | $57,365 +25.3% |
| 2023 | $3,465 +12.4% | $45,780 |
| 2022 | $3,082 -5.3% | $45,780 |
Find assessor info on the county website
Neighborhood: 43537
Nearby schools
GreatSchools rating
- 7/10Fort Miami Elementary SchoolGrades: K-3Distance: 0.6 mi
- 6/10Gateway Middle SchoolGrades: 6-8Distance: 1.8 mi
- 7/10Maumee High SchoolGrades: 9-12Distance: 0.9 mi
Schools provided by the listing agent
- High: Maumee
Source: NORIS. This data may not be complete. We recommend contacting the local school district to confirm school assignments for this home.
Get pre-qualified for a loan
At Zillow Home Loans, we can pre-qualify you in as little as 5 minutes with no impact to your credit score.An equal housing lender. NMLS #10287.
Sell for more on Zillow
Get a Zillow Showcase℠ listing at no additional cost and you could sell for .
$194,700
2% more+$3,894
With Zillow Showcase(estimated)$198,594

