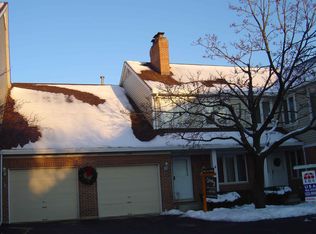Closed
$338,200
1137 S Linneman Rd, Mount Prospect, IL 60056
2beds
1,400sqft
Townhouse, Single Family Residence
Built in 1987
-- sqft lot
$355,100 Zestimate®
$242/sqft
$2,276 Estimated rent
Home value
$355,100
$337,000 - $373,000
$2,276/mo
Zestimate® history
Loading...
Owner options
Explore your selling options
What's special
Seldom available ranch end unit in Courts of St. John subdivision. Very rare full basement for tons of storage or finish for extra living space. Many updates throughout. Engineered wood floors (2019). New luxury kitchen with white cabinetry, quartz countertops, SS appliances, farmhouse sink, decorative back splash and under cabinet lighting (2019). New hot water heater (2022). Windows and central a/c believed to be newer. Recessed lighting in living room, dining room & kitchen. Spacious living room with beautiful brick fireplace. Large master suite with bay window and huge 9x6 walk-in closet. Private master bath with tub and separate shower and a newer vanity with double bowl sink and quartz top. Convenient 1st floor laundry room. Nice deck area with grill. 6 panel white door throughout. Great location and truly move-in condition! Estate sale - being sold as-is.
Zillow last checked: 8 hours ago
Listing updated: November 15, 2023 at 02:05pm
Listing courtesy of:
Mark Pontrelli 847-845-7121,
Realty Executives Advance
Bought with:
Barbara Kieca
Hometown Real Estate
Source: MRED as distributed by MLS GRID,MLS#: 11907182
Facts & features
Interior
Bedrooms & bathrooms
- Bedrooms: 2
- Bathrooms: 2
- Full bathrooms: 2
Primary bedroom
- Features: Flooring (Carpet), Bathroom (Full, Double Sink, Tub & Separate Shwr)
- Level: Main
- Area: 204 Square Feet
- Dimensions: 17X12
Bedroom 2
- Features: Flooring (Carpet)
- Level: Main
- Area: 144 Square Feet
- Dimensions: 12X12
Dining room
- Features: Flooring (Hardwood)
- Level: Main
- Area: 171 Square Feet
- Dimensions: 19X9
Foyer
- Features: Flooring (Hardwood)
- Level: Main
- Area: 48 Square Feet
- Dimensions: 8X6
Kitchen
- Features: Flooring (Hardwood)
- Level: Main
- Area: 104 Square Feet
- Dimensions: 13X8
Laundry
- Features: Flooring (Hardwood)
- Level: Main
- Area: 54 Square Feet
- Dimensions: 9X6
Living room
- Features: Flooring (Hardwood)
- Level: Main
- Area: 300 Square Feet
- Dimensions: 20X15
Recreation room
- Level: Basement
- Area: 1271 Square Feet
- Dimensions: 41X31
Heating
- Natural Gas, Forced Air
Cooling
- Central Air
Appliances
- Included: Range, Microwave, Dishwasher, Refrigerator, Washer, Dryer, Stainless Steel Appliance(s)
- Laundry: Main Level, In Unit, Sink
Features
- 1st Floor Bedroom, 1st Floor Full Bath, Storage, Walk-In Closet(s)
- Flooring: Laminate
- Basement: Unfinished,Full
- Number of fireplaces: 1
- Fireplace features: Wood Burning, Attached Fireplace Doors/Screen, Gas Starter, Living Room
- Common walls with other units/homes: End Unit
Interior area
- Total structure area: 2,800
- Total interior livable area: 1,400 sqft
Property
Parking
- Total spaces: 1
- Parking features: Garage Door Opener, On Site, Attached, Garage
- Attached garage spaces: 1
- Has uncovered spaces: Yes
Accessibility
- Accessibility features: Pocket Door(s), Bath Grab Bars, Main Level Entry, No Interior Steps, Disability Access
Features
- Patio & porch: Deck
Details
- Parcel number: 08144011521001
- Special conditions: None
- Other equipment: Ceiling Fan(s), Sump Pump
Construction
Type & style
- Home type: Townhouse
- Property subtype: Townhouse, Single Family Residence
Materials
- Vinyl Siding, Brick
Condition
- New construction: No
- Year built: 1987
- Major remodel year: 2019
Details
- Builder model: THE CARLYSLE
Utilities & green energy
- Sewer: Public Sewer
- Water: Lake Michigan
Community & neighborhood
Location
- Region: Mount Prospect
- Subdivision: Courts Of St John
HOA & financial
HOA
- Has HOA: Yes
- HOA fee: $365 monthly
- Services included: Water, Insurance, Exterior Maintenance, Lawn Care, Scavenger, Snow Removal
Other
Other facts
- Listing terms: Conventional
- Ownership: Condo
Price history
| Date | Event | Price |
|---|---|---|
| 11/15/2023 | Sold | $338,200+7.4%$242/sqft |
Source: | ||
| 10/16/2023 | Contingent | $314,900$225/sqft |
Source: | ||
| 10/13/2023 | Listed for sale | $314,900+26%$225/sqft |
Source: | ||
| 4/26/2018 | Sold | $250,000-3.8%$179/sqft |
Source: Public Record Report a problem | ||
| 11/17/2017 | Listed for sale | $259,900-14.8%$186/sqft |
Source: Central DuPage #09792634 Report a problem | ||
Public tax history
| Year | Property taxes | Tax assessment |
|---|---|---|
| 2023 | $4,474 +5.3% | $23,140 |
| 2022 | $4,249 +155% | $23,140 +95.7% |
| 2021 | $1,666 -4% | $11,825 |
Find assessor info on the county website
Neighborhood: 60056
Nearby schools
GreatSchools rating
- 3/10Robert Frost Elementary SchoolGrades: K-5Distance: 0.2 mi
- 8/10Friendship Jr High SchoolGrades: 6-8Distance: 1.3 mi
- 10/10Prospect High SchoolGrades: 9-12Distance: 2.5 mi
Schools provided by the listing agent
- Elementary: Robert Frost Elementary School
- Middle: Friendship Junior High School
- High: Prospect High School
- District: 59
Source: MRED as distributed by MLS GRID. This data may not be complete. We recommend contacting the local school district to confirm school assignments for this home.
Get a cash offer in 3 minutes
Find out how much your home could sell for in as little as 3 minutes with a no-obligation cash offer.
Estimated market value$355,100
Get a cash offer in 3 minutes
Find out how much your home could sell for in as little as 3 minutes with a no-obligation cash offer.
Estimated market value
$355,100
