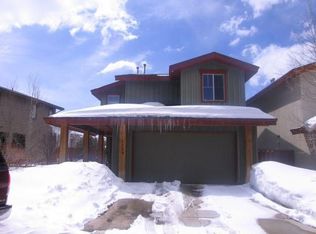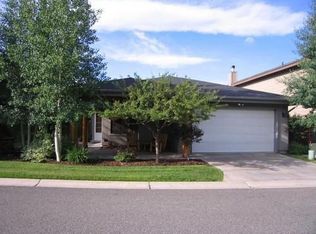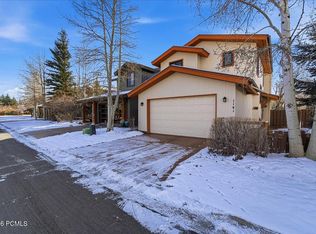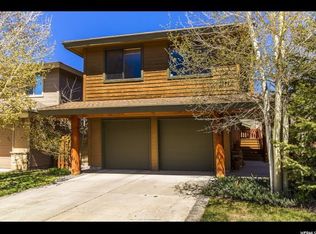Sold
Price Unknown
1137 Station Loop Rd, Park City, UT 84098
3beds
1,986sqft
Residential
Built in 2000
4,356 Square Feet Lot
$1,298,700 Zestimate®
$--/sqft
$4,101 Estimated rent
Home value
$1,298,700
$1.13M - $1.49M
$4,101/mo
Zestimate® history
Loading...
Owner options
Explore your selling options
What's special
Welcome to 1137 Station Loop, a beautifully maintained home in Blackhawk Station, one of Park City's most beloved neighborhoods. Perfectly positioned for the best of Park City living, this 3-bedroom + loft, 2.5-bathroom home offers the ideal blend of comfort, convenience, and mountain lifestyle. Nestled against HOA open space, enjoy enhanced privacy, abundant natural light, and stunning south-facing views of the ski resorts—all from your backyard. Just outside your door are community walking trails, a kids' playground, and access to the Spring Creek Trailhead, launching you into Park City's legendary hiking and biking terrain, including the Glenwild Loop and Flying Dog Trail. Inside, the home welcomes you with warm finishes and hardwood flooring throughout the great room. A gas fireplace brings cozy charm to winter evenings, while an ideal floorplan provides space for family, guests, or a home office in the airy loft. The chef-friendly kitchen opens to the living and dining areas, perfect for entertaining. Enjoy your morning coffee on the substantial covered front patio with the soothing sound of a bubbling fountain, or fire up the grill on the covered back patio, complete with a gas hookup. The low-maintenance yard (with HOA maintaining the front and fencing) and drip-irrigated backyard offer ease of living. The oversized two-car garage is a standout feature with a brand-new epoxy floor, built-in workstation, sink, and incredible storage. Located just minutes from Whole Foods, Smith's, restaurants, gyms, and a 10-minute drive to world-class ski resorts, this home also boasts quick I-80 access, making travel to Salt Lake City or the airport a breeze. Situated in the Park City School District, this is mountain town living at its most convenient and comfortable.
Zillow last checked: 8 hours ago
Listing updated: June 24, 2025 at 03:05pm
Listed by:
Molly Campbell 435-655-1208,
Summit Sotheby's International Realty
Bought with:
Suzanne Pretorius, 5474001-AB00
Summit Sotheby's International Realty (625 Main)
Source: PCBR,MLS#: 12502102
Facts & features
Interior
Bedrooms & bathrooms
- Bedrooms: 3
- Bathrooms: 3
- Full bathrooms: 2
- 1/2 bathrooms: 1
Heating
- Natural Gas
Cooling
- Air Conditioning
Appliances
- Included: Dishwasher, Disposal, Freezer, Microwave, Oven, Refrigerator, Washer, Gas Water Heater, Water Softener Owned
- Laundry: Washer Hookup, Electric Dryer Hookup, Gas Dryer Hookup
Features
- Ceiling Fan(s), High Ceilings, Double Vanity, Granite Counters, Kitchen Island, Pantry, Vaulted Ceiling(s), Walk-In Closet(s), Breakfast Bar
- Flooring: Carpet, Stone, Tile, Wood
- Basement: Crawl Space
- Number of fireplaces: 1
- Fireplace features: Gas
Interior area
- Total structure area: 1,986
- Total interior livable area: 1,986 sqft
Property
Parking
- Total spaces: 2
- Parking features: See Remarks, Garage Door Opener
- Garage spaces: 2
Accessibility
- Accessibility features: None
Features
- Exterior features: Balcony, Drip Irrigation, Gas BBQ Stubbed, See Remarks
- Has spa: Yes
- Spa features: Bath
- Fencing: Partial
- Has view: Yes
- View description: Meadow, Mountain(s), Ski Area, Valley, See Remarks
Lot
- Size: 4,356 sqft
- Features: Adjacent Common Area Land, Level, South Facing, See Remarks
Details
- Additional structures: None
- Parcel number: Bhwks2114
- Other equipment: Audio System, Thermostat - Programmable
Construction
Type & style
- Home type: SingleFamily
- Architectural style: Mountain Contemporary
- Property subtype: Residential
Materials
- Wood Siding
- Foundation: Concrete Perimeter
- Roof: Metal
Condition
- New construction: No
- Year built: 2000
- Major remodel year: 2008
Utilities & green energy
- Sewer: Public Sewer
- Water: Private
- Utilities for property: Cable Available, Electricity Connected, High Speed Internet Available, Natural Gas Connected, Phone Available, Phone Lines/Additional
Community & neighborhood
Security
- Security features: Prewired, Smoke Alarm
Location
- Region: Park City
- Subdivision: Blackhawk Station
HOA & financial
HOA
- Has HOA: Yes
- HOA fee: $150 monthly
- Services included: Amenities, Com Area Taxes, Maintenance Grounds, Management Fees, Reserve Fund, See Remarks
- Association phone: 435-649-6583
Other
Other facts
- Listing terms: Cash,Conventional
- Road surface type: Paved
Price history
Price history is unavailable.
Public tax history
| Year | Property taxes | Tax assessment |
|---|---|---|
| 2024 | $4,158 +6.7% | $680,775 |
| 2023 | $3,896 +20.4% | $680,775 +36.2% |
| 2022 | $3,235 +8.9% | $499,683 +25.3% |
Find assessor info on the county website
Neighborhood: 84098
Nearby schools
GreatSchools rating
- 10/10Trailside SchoolGrades: K-5Distance: 1.8 mi
- 8/10Ecker Hill Middle SchoolGrades: 6-7Distance: 1.8 mi
- 6/10Park City High SchoolGrades: 10-12Distance: 4.6 mi
Sell for more on Zillow
Get a free Zillow Showcase℠ listing and you could sell for .
$1,298,700
2% more+ $25,974
With Zillow Showcase(estimated)
$1,324,674


