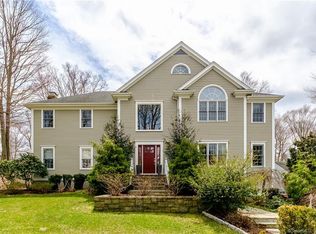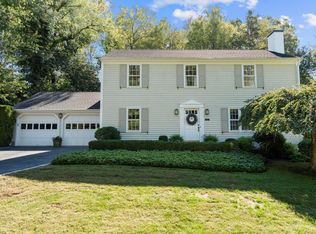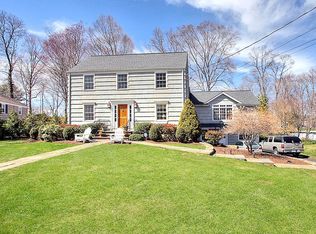Sold for $1,415,000
$1,415,000
1137 Stillson Road, Fairfield, CT 06824
3beds
2,849sqft
Single Family Residence
Built in 1954
0.56 Acres Lot
$1,268,000 Zestimate®
$497/sqft
$7,763 Estimated rent
Home value
$1,268,000
$1.20M - $1.33M
$7,763/mo
Zestimate® history
Loading...
Owner options
Explore your selling options
What's special
A quintessential New England Ranch set behind stone walls and a rounded driveway, this home welcomes you with timeless style and impressive scale. Step inside and be wowed by the spacious, thoughtful layout, bathed in natural light. A chef's kitchen is the heart of the home, with an expansive granite island, Sub-Zero and Viking appliances, and custom cabinetry-perfect for cooking and gathering. The kitchen flows into a sunroom with sliding French doors, three-season porch, and granite patio, creating a natural rhythm of indoor-outdoor living. The private backyard unfolds as a peaceful oasis, bordered by mature trees, stone walls, and enchanting gardens. The main level features a spacious living room with a stone fireplace, dining room framed with wainscoting, and bedroom wing with a serene primary suite, two additional bedrooms, and full hall bath. A versatile office space and laundry room add everyday ease. The lower level becomes a destination of its own, where a stone fireplace and wet bar anchor the recreation area-perfect for game nights or holiday gatherings. A full bath and flexible layout create potential for an auxiliary apartment for guests, an au pair, or multi-generational living. Details reflect quality and care, from hardwood floors and cedar-lined closets to custom millwork and a new roof. In Fairfield's sought-after University area close to Springer Glen, this home offers a unique blend of comfort and flexibility for every lifestyle and life stage.
Zillow last checked: 8 hours ago
Listing updated: December 10, 2025 at 02:51pm
Listed by:
Linda Blackwell Team,
Dominika Wojciechowski (203)913-6749,
Houlihan Lawrence 203-869-0700
Bought with:
Unrepresented Buyer/Tenant
Unrepresented Buyer
Source: Smart MLS,MLS#: 24119004
Facts & features
Interior
Bedrooms & bathrooms
- Bedrooms: 3
- Bathrooms: 4
- Full bathrooms: 3
- 1/2 bathrooms: 1
Primary bedroom
- Features: Cedar Closet(s), Ceiling Fan(s), Full Bath, Walk-In Closet(s), Hardwood Floor
- Level: Main
Bedroom
- Features: Cedar Closet(s), Hardwood Floor
- Level: Main
Bedroom
- Features: Cedar Closet(s), Hardwood Floor
- Level: Main
Primary bathroom
- Features: Double-Sink, Full Bath, Stall Shower, Whirlpool Tub, Tile Floor
- Level: Main
Bathroom
- Features: Tile Floor
- Level: Main
Bathroom
- Features: Tub w/Shower, Tile Floor
- Level: Main
Bathroom
- Features: Cedar Closet(s), Stall Shower, Tile Floor
- Level: Lower
Dining room
- Features: Hardwood Floor
- Level: Main
Kitchen
- Features: Skylight, Built-in Features, Granite Counters, Kitchen Island, Hardwood Floor
- Level: Main
Living room
- Features: Built-in Features, Fireplace, Hardwood Floor
- Level: Main
Office
- Features: Bookcases, Hardwood Floor
- Level: Main
Other
- Level: Lower
Rec play room
- Features: Bookcases, Wet Bar, Fireplace, Wall/Wall Carpet
- Level: Lower
Sun room
- Features: Skylight, French Doors, Sliders, Hardwood Floor
- Level: Main
Heating
- Hot Water, Natural Gas
Cooling
- Ceiling Fan(s), Central Air
Appliances
- Included: Oven/Range, Microwave, Range Hood, Refrigerator, Subzero, Dishwasher, Disposal, Washer, Dryer, Gas Water Heater, Water Heater
- Laundry: Main Level
Features
- Wired for Data, Entrance Foyer
- Doors: French Doors
- Basement: Full,Heated,Sump Pump,Storage Space,Partially Finished,Liveable Space
- Attic: Storage,Floored,Walk-up
- Number of fireplaces: 2
Interior area
- Total structure area: 2,849
- Total interior livable area: 2,849 sqft
- Finished area above ground: 2,849
Property
Parking
- Total spaces: 2
- Parking features: Attached, Garage Door Opener
- Attached garage spaces: 2
Features
- Patio & porch: Enclosed, Porch, Patio
- Exterior features: Stone Wall
- Waterfront features: Beach Access
Lot
- Size: 0.56 Acres
Details
- Additional structures: Shed(s)
- Parcel number: 125243
- Zoning: R3
Construction
Type & style
- Home type: SingleFamily
- Architectural style: Ranch
- Property subtype: Single Family Residence
Materials
- Cedar
- Foundation: Concrete Perimeter
- Roof: Asphalt
Condition
- New construction: No
- Year built: 1954
Utilities & green energy
- Sewer: Public Sewer
- Water: Public
Community & neighborhood
Community
- Community features: Golf, Health Club, Medical Facilities, Park, Private School(s), Near Public Transport, Shopping/Mall, Tennis Court(s)
Location
- Region: Fairfield
- Subdivision: University
Price history
| Date | Event | Price |
|---|---|---|
| 12/10/2025 | Sold | $1,415,000+7.4%$497/sqft |
Source: | ||
| 9/30/2025 | Pending sale | $1,317,000$462/sqft |
Source: | ||
| 8/19/2025 | Listed for sale | $1,317,000+354.1%$462/sqft |
Source: | ||
| 4/17/1997 | Sold | $290,000+93.3%$102/sqft |
Source: | ||
| 1/21/1997 | Sold | $150,000$53/sqft |
Source: | ||
Public tax history
| Year | Property taxes | Tax assessment |
|---|---|---|
| 2025 | $13,186 +1.8% | $464,450 |
| 2024 | $12,958 +1.4% | $464,450 |
| 2023 | $12,777 +1% | $464,450 |
Find assessor info on the county website
Neighborhood: 06824
Nearby schools
GreatSchools rating
- 9/10Osborn Hill SchoolGrades: K-5Distance: 0.3 mi
- 7/10Fairfield Woods Middle SchoolGrades: 6-8Distance: 1 mi
- 9/10Fairfield Ludlowe High SchoolGrades: 9-12Distance: 1.8 mi
Schools provided by the listing agent
- Elementary: Osborn Hill
- Middle: Fairfield Woods
- High: Fairfield Ludlowe
Source: Smart MLS. This data may not be complete. We recommend contacting the local school district to confirm school assignments for this home.
Get pre-qualified for a loan
At Zillow Home Loans, we can pre-qualify you in as little as 5 minutes with no impact to your credit score.An equal housing lender. NMLS #10287.
Sell for more on Zillow
Get a Zillow Showcase℠ listing at no additional cost and you could sell for .
$1,268,000
2% more+$25,360
With Zillow Showcase(estimated)$1,293,360


