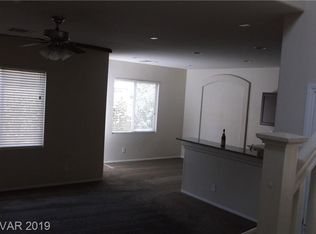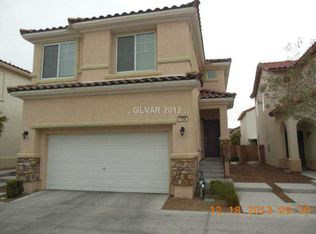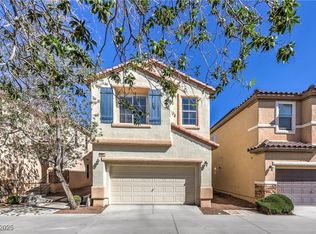Closed
$410,000
1137 Via Rocca, Henderson, NV 89052
3beds
1,434sqft
Single Family Residence
Built in 2009
2,178 Square Feet Lot
$401,000 Zestimate®
$286/sqft
$1,920 Estimated rent
Home value
$401,000
$361,000 - $445,000
$1,920/mo
Zestimate® history
Loading...
Owner options
Explore your selling options
What's special
Welcome to the coveted guard-gated community of Village of Avellino in Henderson! It's a rare occasion when single-family residences become available here, but today, luck is on your side as the original buyer to this developer's gem of a property. This home has been meticulously cared for, with appliances and interior designs that still feel brand new. Featuring granite kitchen countertops, hard surface flooring downstairs, solar screen windows, and a water softener system. The community itself is impeccably maintained and conveniently located just minutes away from shopping, dining options, top-rated schools, and more. Nestled within a quiet cul-de-sac and just moments from the community pool and fitness trails, this home offers both comfort and convenience. Don't miss out on this opportunity – schedule an appointment today!
Zillow last checked: 8 hours ago
Listing updated: August 23, 2025 at 12:31am
Listed by:
Stacia F. Walker BS.0144433 stacia.realty@gmail.com,
LIFE Realty District
Bought with:
Christina Belford, S.0194956
Realty ONE Group, Inc
Source: LVR,MLS#: 2591921 Originating MLS: Greater Las Vegas Association of Realtors Inc
Originating MLS: Greater Las Vegas Association of Realtors Inc
Facts & features
Interior
Bedrooms & bathrooms
- Bedrooms: 3
- Bathrooms: 3
- Full bathrooms: 2
- 1/2 bathrooms: 1
Primary bedroom
- Description: Ceiling Fan,Ceiling Light,Walk-In Closet(s)
- Dimensions: 15X12
Bedroom 2
- Description: Ceiling Fan,Ceiling Light,Walk-In Closet(s)
- Dimensions: 13x11
Bedroom 3
- Description: Ceiling Fan,Ceiling Light,Closet
- Dimensions: 11x10
Dining room
- Description: Breakfast Nook/Eating Area
- Dimensions: 8x8
Family room
- Description: Ceiling Fan,Downstairs
- Dimensions: 15x12
Kitchen
- Description: Breakfast Bar/Counter,Granite Countertops,Lighting Recessed,Pantry,Tile Flooring
- Dimensions: 10x8
Heating
- Central, Gas
Cooling
- Central Air, Electric
Appliances
- Included: Built-In Gas Oven, Dryer, Disposal, Gas Range, Microwave, Refrigerator, Water Softener Rented, Washer
- Laundry: Gas Dryer Hookup, Upper Level
Features
- Ceiling Fan(s), Intercom, Window Treatments
- Flooring: Carpet, Luxury Vinyl Plank, Tile
- Windows: Blinds
- Has fireplace: No
Interior area
- Total structure area: 1,434
- Total interior livable area: 1,434 sqft
Property
Parking
- Total spaces: 2
- Parking features: Garage Door Opener, Guest
- Garage spaces: 2
Features
- Stories: 2
- Patio & porch: Covered, Patio
- Exterior features: Barbecue, Patio, Private Yard, Awning(s), Sprinkler/Irrigation
- Pool features: Community
- Fencing: Brick,Back Yard
Lot
- Size: 2,178 sqft
- Features: Drip Irrigation/Bubblers, Synthetic Grass, < 1/4 Acre
Details
- Parcel number: 17734411029
- Zoning description: Single Family
- Other equipment: Intercom
- Horse amenities: None
Construction
Type & style
- Home type: SingleFamily
- Architectural style: Two Story
- Property subtype: Single Family Residence
- Attached to another structure: Yes
Materials
- Roof: Tile
Condition
- Resale,Very Good Condition
- Year built: 2009
Utilities & green energy
- Electric: Photovoltaics None
- Sewer: Public Sewer
- Water: Public
- Utilities for property: Underground Utilities
Green energy
- Energy efficient items: Solar Screens
Community & neighborhood
Security
- Security features: Security System Leased, Gated Community
Community
- Community features: Pool
Location
- Region: Henderson
- Subdivision: Village of Avellino
HOA & financial
HOA
- Has HOA: Yes
- Amenities included: Clubhouse, Dog Park, Gated, Jogging Path, Barbecue, Park, Pool, Guard, Security
- Services included: Association Management, Maintenance Grounds
- Association name: Village of Avellino
- Association phone: 702-531-3382
- Second HOA fee: $140 monthly
Other
Other facts
- Listing agreement: Exclusive Right To Sell
- Listing terms: Cash,Conventional,FHA,VA Loan
Price history
| Date | Event | Price |
|---|---|---|
| 8/23/2024 | Sold | $410,000$286/sqft |
Source: | ||
| 8/2/2024 | Contingent | $410,000$286/sqft |
Source: | ||
| 7/1/2024 | Price change | $410,000-4.4%$286/sqft |
Source: | ||
| 6/28/2024 | Price change | $429,000-2.5%$299/sqft |
Source: | ||
| 6/14/2024 | Listed for sale | $440,000+144.4%$307/sqft |
Source: | ||
Public tax history
| Year | Property taxes | Tax assessment |
|---|---|---|
| 2025 | $1,550 +3% | $110,563 +13.8% |
| 2024 | $1,505 +3% | $97,140 +13.3% |
| 2023 | $1,461 +3% | $85,770 +7.3% |
Find assessor info on the county website
Neighborhood: Westgate
Nearby schools
GreatSchools rating
- 6/10Steve Schorr Elementary SchoolGrades: PK-5Distance: 0.3 mi
- 6/10Del E Webb Middle SchoolGrades: 6-8Distance: 3.7 mi
- 5/10Liberty High SchoolGrades: 9-12Distance: 0.2 mi
Schools provided by the listing agent
- Elementary: Schorr, Steve,Schorr, Steve
- Middle: Webb, Del E.
- High: Liberty
Source: LVR. This data may not be complete. We recommend contacting the local school district to confirm school assignments for this home.
Get a cash offer in 3 minutes
Find out how much your home could sell for in as little as 3 minutes with a no-obligation cash offer.
Estimated market value
$401,000
Get a cash offer in 3 minutes
Find out how much your home could sell for in as little as 3 minutes with a no-obligation cash offer.
Estimated market value
$401,000


