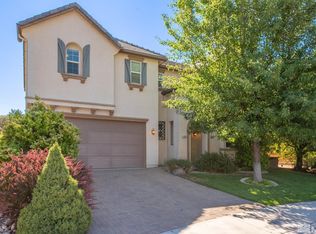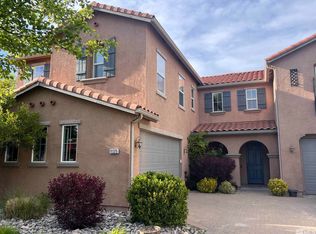Closed
$760,000
11370 Cervino Ct, Reno, NV 89521
4beds
3,387sqft
Single Family Residence
Built in 2007
8,276.4 Square Feet Lot
$877,600 Zestimate®
$224/sqft
$3,826 Estimated rent
Home value
$877,600
$825,000 - $930,000
$3,826/mo
Zestimate® history
Loading...
Owner options
Explore your selling options
What's special
Introducing an exquisite 3387-square-foot home located in the Curti Ranch community. This stunning residence features 4 bedrooms, including 2 primary suites, 2 offices and 3 and a half baths for optimal comfort and luxury. The owners have thoughtfully transformed the original rec room into an additional primary suite, complete with a tastefully remodeled bathroom and a spacious walk-in closet. Unwind by the outdoor gas firepit or entertain friends and family at the built-in BBQ Bar., This beautifully upgraded home boasts a range of impressive features including an elegant electric fireplace with stylish storage trunks, exquisite porcelain tile, durable laminate floors, renovated bathrooms, modern enhancements, and much more. This home offers captivating mountain views, nestled in a tranquil cul-de-sac setting with mature trees providing natural beauty and privacy. Recent enhancements include an additional revamped primary suite, a new water heater installed in 2021, as well as a meticulously maintained HVAC system to ensure both comfort and efficiency.
Zillow last checked: 8 hours ago
Listing updated: May 14, 2025 at 04:02am
Listed by:
Jack Bowles S.198213 775-351-9546,
LPT Realty, LLC,
Aaron Wood S.190038 775-900-7318,
LPT Realty, LLC
Bought with:
Kathleen Mack, S.199251
Keller Williams Group One Inc.
Source: NNRMLS,MLS#: 230011897
Facts & features
Interior
Bedrooms & bathrooms
- Bedrooms: 4
- Bathrooms: 4
- Full bathrooms: 3
- 1/2 bathrooms: 1
Heating
- Forced Air, Natural Gas
Cooling
- Central Air, Refrigerated
Appliances
- Included: Additional Refrigerator(s), Dishwasher, Disposal, Gas Cooktop, Gas Range, Microwave, Refrigerator, Water Softener Owned
- Laundry: Laundry Area, Laundry Room, Shelves
Features
- Breakfast Bar, Ceiling Fan(s), Kitchen Island, Pantry, Walk-In Closet(s)
- Flooring: Carpet, Ceramic Tile, Laminate, Porcelain
- Windows: Blinds, Double Pane Windows, Drapes, Vinyl Frames
- Has basement: No
- Has fireplace: Yes
Interior area
- Total structure area: 3,387
- Total interior livable area: 3,387 sqft
Property
Parking
- Total spaces: 3
- Parking features: Attached, Garage Door Opener
- Attached garage spaces: 3
Features
- Stories: 2
- Patio & porch: Patio
- Exterior features: Barbecue Stubbed In, Built-in Barbecue, Dog Run
- Fencing: Back Yard,Full
- Has view: Yes
- View description: Mountain(s), Ski Resort
Lot
- Size: 8,276 sqft
- Features: Cul-De-Sac, Landscaped, Level, Sprinklers In Front, Sprinklers In Rear
Details
- Parcel number: 14310305
- Zoning: Sf8
- Other equipment: Satellite Dish
Construction
Type & style
- Home type: SingleFamily
- Property subtype: Single Family Residence
Materials
- Stucco
- Foundation: Slab
- Roof: Pitched,Tile
Condition
- Year built: 2007
Utilities & green energy
- Sewer: Public Sewer
- Water: Public
- Utilities for property: Cable Available, Electricity Available, Internet Available, Natural Gas Available, Phone Available, Sewer Available, Water Available, Cellular Coverage
Community & neighborhood
Security
- Security features: Smoke Detector(s)
Location
- Region: Reno
- Subdivision: G Curti Ranch 1
HOA & financial
HOA
- Has HOA: Yes
- HOA fee: $60 quarterly
- Amenities included: Maintenance Grounds
Other
Other facts
- Listing terms: 1031 Exchange,Cash,Conventional,FHA,VA Loan
Price history
| Date | Event | Price |
|---|---|---|
| 11/29/2023 | Sold | $760,000+1.3%$224/sqft |
Source: | ||
| 11/1/2023 | Pending sale | $749,900$221/sqft |
Source: | ||
| 10/26/2023 | Price change | $749,900-6.3%$221/sqft |
Source: | ||
| 10/18/2023 | Price change | $799,900-3%$236/sqft |
Source: | ||
| 10/11/2023 | Listed for sale | $824,900+94.1%$244/sqft |
Source: | ||
Public tax history
| Year | Property taxes | Tax assessment |
|---|---|---|
| 2025 | $4,431 +3% | $194,506 +3.3% |
| 2024 | $4,303 +3% | $188,323 +1.9% |
| 2023 | $4,177 +3% | $184,796 +19.7% |
Find assessor info on the county website
Neighborhood: Damonte Ranch
Nearby schools
GreatSchools rating
- 9/10Jwood Raw Elementary SchoolGrades: PK-5Distance: 0.9 mi
- 6/10Kendyl Depoali Middle SchoolGrades: 6-8Distance: 2.8 mi
- 7/10Damonte Ranch High SchoolGrades: 9-12Distance: 1.6 mi
Schools provided by the listing agent
- Elementary: Brown
- Middle: Depoali
- High: Damonte
Source: NNRMLS. This data may not be complete. We recommend contacting the local school district to confirm school assignments for this home.
Get a cash offer in 3 minutes
Find out how much your home could sell for in as little as 3 minutes with a no-obligation cash offer.
Estimated market value
$877,600
Get a cash offer in 3 minutes
Find out how much your home could sell for in as little as 3 minutes with a no-obligation cash offer.
Estimated market value
$877,600

