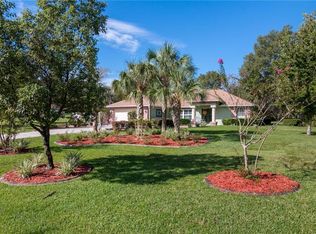Sold for $372,100 on 04/17/23
$372,100
11370 Lark Sparrow Rd, Weeki Wachee, FL 34614
3beds
2,284sqft
Single Family Residence
Built in 2006
0.46 Acres Lot
$404,600 Zestimate®
$163/sqft
$2,537 Estimated rent
Home value
$404,600
$384,000 - $425,000
$2,537/mo
Zestimate® history
Loading...
Owner options
Explore your selling options
What's special
Active Under Contract – Accepting Back Up Offers.
YOU WILL WANT TO SEE THIS BEAUTIFUL HOUSE! Coming through the front door you are greeted by these amazing cathedral ceilings that showcase the open floorplan and wraps you in a warm and bright airy light. The kitchen with large breakfast bar has granite countertops, stainless steel appliances and overlook your dining and living rooms, ideal for entertaining and cooking those large family dinners. To the left of the kitchen are two large bedrooms and a guest bathroom for those out-of-town guests to stay or the kids to have their own space. On the other side of the home, you will find a the generously sized master bedroom including his and hers closets, a wraparound shower and separate jetted tub for relaxing after a long day. As a BONUS, there is another large room next to the master bedroom, perfect for a NURSERY, OFFICE or 4TH BEDROOM. Back out in the main living space, the French doors from the dining room lead you out to your large pool area with recently sealed pavers. Enjoy those hot Florida days out by the POOL (INSTALLED 2015), with a TIKI BAR, POOL BATH, and POOL SHOWER... and host the family for a pool party and cookout. CALL NOW for your private tour and fall in love with your new family home. You won't be sorry! Roof and HVAC 2006, Interior Paint Dec 2022, Driveway Painted 2023.
Zillow last checked: 8 hours ago
Listing updated: November 15, 2024 at 07:23pm
Listed by:
Nicole J Parker 727-597-3060,
Dennis Realty & Investment Corp.
Bought with:
Nicole J Parker, 3412040
Dennis Realty & Investment Corp.
Source: HCMLS,MLS#: 2228641
Facts & features
Interior
Bedrooms & bathrooms
- Bedrooms: 3
- Bathrooms: 3
- Full bathrooms: 2
- 1/2 bathrooms: 1
Heating
- Central, Electric
Cooling
- Central Air, Electric
Appliances
- Included: Dishwasher, Dryer, Electric Oven, Microwave, Refrigerator, Washer
Features
- Breakfast Bar, Ceiling Fan(s), Open Floorplan, Primary Bathroom -Tub with Separate Shower, Vaulted Ceiling(s), Walk-In Closet(s), Split Plan
- Flooring: Carpet, Laminate, Tile, Wood
- Windows: Skylight(s)
- Has fireplace: No
Interior area
- Total structure area: 2,284
- Total interior livable area: 2,284 sqft
Property
Parking
- Total spaces: 2
- Parking features: Garage Door Opener
- Garage spaces: 2
Features
- Levels: One
- Stories: 1
- Patio & porch: Front Porch, Patio
- Has private pool: Yes
- Pool features: In Ground
- Has spa: Yes
- Spa features: Bath
Lot
- Size: 0.46 Acres
Details
- Additional structures: Shed(s)
- Parcel number: R01 221 17 3330 0199 0080
- Zoning: R1C
- Zoning description: Residential
Construction
Type & style
- Home type: SingleFamily
- Property subtype: Single Family Residence
Materials
- Block, Concrete
Condition
- Fixer
- New construction: No
- Year built: 2006
Utilities & green energy
- Sewer: Private Sewer
- Water: Well
- Utilities for property: Cable Available, Electricity Available
Community & neighborhood
Security
- Security features: Security System Owned, Smoke Detector(s)
Location
- Region: Weeki Wachee
- Subdivision: Royal Highlands Unit 4
Other
Other facts
- Listing terms: Cash,Conventional,FHA,USDA Loan,VA Loan,Other
- Road surface type: Paved
Price history
| Date | Event | Price |
|---|---|---|
| 4/17/2023 | Sold | $372,100-2.1%$163/sqft |
Source: | ||
| 3/13/2023 | Pending sale | $379,999$166/sqft |
Source: | ||
| 3/10/2023 | Price change | $379,999-3.8%$166/sqft |
Source: | ||
| 1/19/2023 | Price change | $395,000-4.8%$173/sqft |
Source: | ||
| 1/15/2023 | Price change | $414,900-3.5%$182/sqft |
Source: | ||
Public tax history
| Year | Property taxes | Tax assessment |
|---|---|---|
| 2024 | $5,442 +69.1% | $320,321 +52.8% |
| 2023 | $3,218 +2.8% | $209,572 +3% |
| 2022 | $3,129 -0.7% | $203,468 +3% |
Find assessor info on the county website
Neighborhood: 34614
Nearby schools
GreatSchools rating
- 5/10Winding Waters K-8Grades: PK-8Distance: 1.4 mi
- 3/10Weeki Wachee High SchoolGrades: 9-12Distance: 1.4 mi
Schools provided by the listing agent
- Elementary: Winding Waters K-8
- Middle: Winding Waters K-8
- High: Weeki Wachee
Source: HCMLS. This data may not be complete. We recommend contacting the local school district to confirm school assignments for this home.
Get a cash offer in 3 minutes
Find out how much your home could sell for in as little as 3 minutes with a no-obligation cash offer.
Estimated market value
$404,600
Get a cash offer in 3 minutes
Find out how much your home could sell for in as little as 3 minutes with a no-obligation cash offer.
Estimated market value
$404,600
