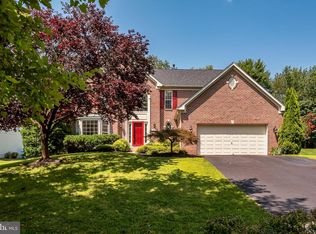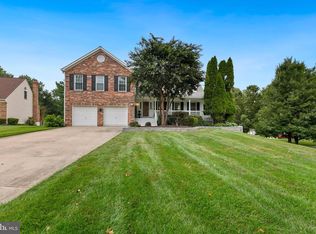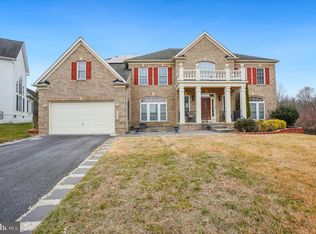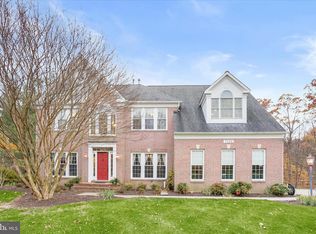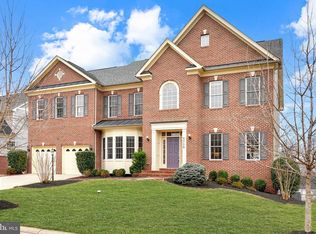Nestled on a quiet cul-de-sac in the heart of Howard County, this spectacular stone-front single family home is a rare offering in a highly coveted community. Lovingly maintained by its original owners, the residence blends timeless elegance with modern comfort and showcases thoughtful design tailored to today’s lifestyle. Offering 5 spacious bedrooms and 4.5 luxurious bathrooms, the home is ideal for both everyday living and entertaining. Step inside to a light-filled open floor plan that seamlessly connects formal and informal spaces. High ceilings and meticulously maintained hardwood floors span the main level, creating a warm and inviting atmosphere. At the heart of the home, the gourmet kitchen is a chef’s dream, featuring premium custom cabinetry, sleek granite countertops, a gas-burning stove, a spacious pantry, and an expansive center island with bar seating perfect for casual dining or large-scale gatherings. Adjacent to the kitchen, the great room serves as the home’s focal point, boasting soaring ceilings, a cozy wood-burning fireplace, and oversized windows that flood the space with natural light. This serene setting is ideal for morning coffee, quiet evenings, or simply enjoying year-round views. The outdoor living space is equally impressive, situated on a rare, flat lot that offers exceptional privacy and endless possibilities. Whether hosting summer gatherings, creating a fire pit or patio, or cultivating a garden, the setting invites relaxation and entertaining alike. A generously sized formal dining room adds an elegant touch, perfect for hosting special occasions. Upstairs, the primary suite is a true retreat, featuring a spa-inspired ensuite bath with a double-sink vanity, oversized shower, and soaking tub designed for total relaxation. The fully finished lower level dramatically expands the living space, offering a flexible layout ideal for a fitness room, home office, recreation area, or playroom. A fifth bedroom with convenient access to its own full bathroom provides excellent guest or in-law accommodations, while an expansive entertainment area is perfect for a home theater or media lounge. Additional highlights include a newer roof and unmatched commuter convenience with easy access to Route 29, Baltimore and Washington, D.C. metro corridors, as well as nearby shopping, dining, fitness centers, and scenic outdoor destinations. This is more than just a home, it’s a lifestyle statement, offering luxury, comfort, and serenity in one extraordinary package.
Under contract
$1,149,900
11375 Harding Rd, Laurel, MD 20723
5beds
5,986sqft
Est.:
Single Family Residence
Built in 2005
0.4 Acres Lot
$1,145,900 Zestimate®
$192/sqft
$-- HOA
What's special
Cozy wood-burning fireplaceStone-front single family homeMeticulously maintained hardwood floorsExceptional privacyDouble-sink vanityOversized showerPremium custom cabinetry
- 28 days |
- 2,557 |
- 64 |
Likely to sell faster than
Zillow last checked: 8 hours ago
Listing updated: February 10, 2026 at 07:00am
Listed by:
Edward Chon 410-456-4384,
Serhant 8777374268
Source: Bright MLS,MLS#: MDHW2062944
Facts & features
Interior
Bedrooms & bathrooms
- Bedrooms: 5
- Bathrooms: 5
- Full bathrooms: 4
- 1/2 bathrooms: 1
- Main level bathrooms: 1
Basement
- Area: 2012
Heating
- Forced Air, Natural Gas
Cooling
- Other, Electric
Appliances
- Included: Cooktop, Dishwasher, Dryer, Oven, Refrigerator, Washer, Gas Water Heater
Features
- Bathroom - Walk-In Shower, Soaking Tub, Breakfast Area, Built-in Features, Ceiling Fan(s), Central Vacuum, Dining Area, Family Room Off Kitchen, Kitchen Island, Pantry, Walk-In Closet(s)
- Flooring: Carpet
- Basement: Other
- Number of fireplaces: 1
Interior area
- Total structure area: 6,498
- Total interior livable area: 5,986 sqft
- Finished area above ground: 4,486
- Finished area below ground: 1,500
Property
Parking
- Total spaces: 2
- Parking features: Garage Door Opener, Built In, Attached, Driveway, On Street
- Attached garage spaces: 2
- Has uncovered spaces: Yes
Accessibility
- Accessibility features: None
Features
- Levels: Three
- Stories: 3
- Pool features: None
Lot
- Size: 0.4 Acres
Details
- Additional structures: Above Grade, Below Grade
- Parcel number: 1406579116
- Zoning: R20
- Special conditions: Standard
Construction
Type & style
- Home type: SingleFamily
- Architectural style: Traditional
- Property subtype: Single Family Residence
Materials
- Brick Front, Stone, Vinyl Siding
- Foundation: Slab
Condition
- New construction: No
- Year built: 2005
Utilities & green energy
- Sewer: Public Sewer
- Water: Public
Community & HOA
Community
- Subdivision: None Available
HOA
- Has HOA: No
Location
- Region: Laurel
Financial & listing details
- Price per square foot: $192/sqft
- Tax assessed value: $963,700
- Annual tax amount: $14,481
- Date on market: 1/29/2026
- Listing agreement: Exclusive Right To Sell
- Ownership: Fee Simple
Estimated market value
$1,145,900
$1.09M - $1.20M
$5,744/mo
Price history
Price history
| Date | Event | Price |
|---|---|---|
| 2/10/2026 | Contingent | $1,149,900$192/sqft |
Source: | ||
| 1/29/2026 | Listed for sale | $1,149,9000%$192/sqft |
Source: | ||
| 11/26/2025 | Listing removed | $1,150,000$192/sqft |
Source: | ||
| 8/10/2025 | Listed for sale | $1,150,000+29.2%$192/sqft |
Source: | ||
| 1/11/2006 | Sold | $890,026$149/sqft |
Source: Public Record Report a problem | ||
Public tax history
Public tax history
| Year | Property taxes | Tax assessment |
|---|---|---|
| 2025 | -- | $963,700 +4.7% |
| 2024 | $10,363 +4.9% | $920,333 +4.9% |
| 2023 | $9,875 +5.2% | $876,967 +5.2% |
| 2022 | $9,386 +5.3% | $833,600 +5.3% |
| 2021 | $8,913 +5.6% | $791,533 +5.6% |
| 2020 | $8,439 +5.9% | $749,467 +5.9% |
| 2019 | $7,965 -7.4% | $707,400 |
| 2018 | $8,602 -14.8% | $707,400 |
| 2017 | $10,091 | $707,400 -1.7% |
| 2016 | -- | $719,300 +0.1% |
| 2015 | -- | $718,400 +0.1% |
| 2014 | -- | $717,500 +0.1% |
| 2013 | -- | $716,600 |
| 2012 | -- | $716,600 |
| 2011 | -- | $716,600 -12.7% |
| 2010 | -- | $821,280 +1.1% |
| 2009 | -- | $812,602 +1.1% |
| 2008 | -- | $803,926 +1.1% |
| 2007 | -- | $795,250 +402.5% |
| 2006 | -- | $158,266 +32.2% |
| 2005 | -- | $119,683 |
Find assessor info on the county website
BuyAbility℠ payment
Est. payment
$6,793/mo
Principal & interest
$5739
Property taxes
$1054
Climate risks
Neighborhood: 20723
Nearby schools
GreatSchools rating
- 8/10Fulton Elementary SchoolGrades: PK-5Distance: 1.4 mi
- 9/10Lime Kiln Middle SchoolGrades: 6-8Distance: 1.6 mi
- 7/10Reservoir High SchoolGrades: 9-12Distance: 1.3 mi
Schools provided by the listing agent
- District: Howard County Public Schools
Source: Bright MLS. This data may not be complete. We recommend contacting the local school district to confirm school assignments for this home.
