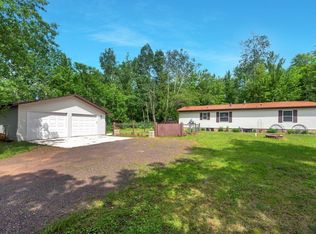Sold for $305,000
$305,000
11376 S Ellen Smith Rd, Solon Springs, WI 54873
2beds
1,528sqft
Single Family Residence
Built in 2012
3.48 Acres Lot
$336,500 Zestimate®
$200/sqft
$2,142 Estimated rent
Home value
$336,500
$306,000 - $363,000
$2,142/mo
Zestimate® history
Loading...
Owner options
Explore your selling options
What's special
Welcome to 11376 S Ellen Smith Rd, a charming 2-bedroom, 3-bathroom home in Solon Springs offering unparalleled privacy and the convenience of one-level living. This home boasts very energy-efficient construction, crafted from R-50 Styrofoam concrete, ensuring comfort and savings year-round. Its stucco exterior promises easy upkeep. A durable steel roof provides added longevity. Inside, enjoy the warmth of in-floor heating with two separate zones. The kitchen showcases granite countertops, custom oak cabinets, and an electric stovetop. Enjoy lit double closets in both bedrooms, with the master bedroom featuring a shower-tub combo and a spacious walk-in closet. Stay cozy by the gas fireplace/stove in the living room. This home also features a 24x24 attached garage and a bonus rec room & a 28x24 detached garage that offers ample storage and 8-foot-high doors. Situated on 3.48 sprawling acres, this earth shelter home provides a unique connection to nature, complete with walking/hiking trails all around the property. Don't miss this exceptional opportunity to experience main floor living and serene living at its finest!
Zillow last checked: 8 hours ago
Listing updated: September 08, 2025 at 04:20pm
Listed by:
Jordan DeCaro 218-428-0861,
RE/MAX Results
Bought with:
Mollie Maruca, WI 89121-94
RE/MAX Results
Source: Lake Superior Area Realtors,MLS#: 6112115
Facts & features
Interior
Bedrooms & bathrooms
- Bedrooms: 2
- Bathrooms: 3
- Full bathrooms: 1
- 1/2 bathrooms: 1
- Main level bedrooms: 1
Primary bedroom
- Description: Master bedroom has door to a patio outside.
- Level: Main
- Area: 217.12 Square Feet
- Dimensions: 18.4 x 11.8
Bedroom
- Level: Main
- Area: 114.4 Square Feet
- Dimensions: 11 x 10.4
Bathroom
- Level: Main
- Area: 73.04 Square Feet
- Dimensions: 8.8 x 8.3
Bathroom
- Description: Master bathroom that is connected to walk-in closet
- Level: Main
- Area: 44.5 Square Feet
- Dimensions: 5 x 8.9
Bathroom
- Level: Main
- Area: 34.68 Square Feet
- Dimensions: 5.1 x 6.8
Foyer
- Level: Main
- Area: 51.62 Square Feet
- Dimensions: 5.8 x 8.9
Kitchen
- Description: Granite countertops and custom oak cabinets.
- Level: Main
- Area: 81.6 Square Feet
- Dimensions: 8 x 10.2
Laundry
- Level: Main
- Area: 67.9 Square Feet
- Dimensions: 7 x 9.7
Living room
- Level: Main
- Area: 312.9 Square Feet
- Dimensions: 14.9 x 21
Rec room
- Description: Perfect space for a home office or extra rec room for more living space.
- Level: Main
- Area: 261.8 Square Feet
- Dimensions: 11.9 x 22
Heating
- In Floor Heat
Appliances
- Included: Dishwasher, Microwave
Features
- Has basement: Yes
- Has fireplace: No
Interior area
- Total interior livable area: 1,528 sqft
- Finished area above ground: 1,528
- Finished area below ground: 0
Property
Parking
- Total spaces: 4
- Parking features: Gravel, Attached, Detached
- Attached garage spaces: 4
Features
- Patio & porch: Patio
Lot
- Size: 3.48 Acres
Details
- Foundation area: 1152
- Parcel number: SS1810048602+ SS1810048600
- Zoning description: Residential
- Other equipment: Air to Air Exchange
Construction
Type & style
- Home type: SingleFamily
- Architectural style: Ranch
- Property subtype: Single Family Residence
Materials
- Stucco, Insulating Concrete Forms
- Foundation: Concrete Perimeter
- Roof: Metal
Condition
- Previously Owned
- Year built: 2012
Utilities & green energy
- Electric: Dahlberg
- Sewer: Private Sewer
- Water: Private
Community & neighborhood
Location
- Region: Solon Springs
Other
Other facts
- Listing terms: Cash,Conventional,FHA,VA Loan
Price history
| Date | Event | Price |
|---|---|---|
| 3/15/2024 | Sold | $305,000+1.7%$200/sqft |
Source: | ||
| 2/8/2024 | Contingent | $299,900$196/sqft |
Source: | ||
| 2/2/2024 | Listed for sale | $299,900+1.7%$196/sqft |
Source: | ||
| 12/30/2023 | Listing removed | -- |
Source: | ||
| 11/16/2023 | Price change | $294,900-1.7%$193/sqft |
Source: | ||
Public tax history
| Year | Property taxes | Tax assessment |
|---|---|---|
| 2024 | $100 -95.7% | $28,600 -75.3% |
| 2023 | $2,326 +0.2% | $115,800 |
| 2022 | $2,320 +9.3% | $115,800 |
Find assessor info on the county website
Neighborhood: 54873
Nearby schools
GreatSchools rating
- 4/10Solon Springs SchoolGrades: PK-12Distance: 0.7 mi
Get pre-qualified for a loan
At Zillow Home Loans, we can pre-qualify you in as little as 5 minutes with no impact to your credit score.An equal housing lender. NMLS #10287.
