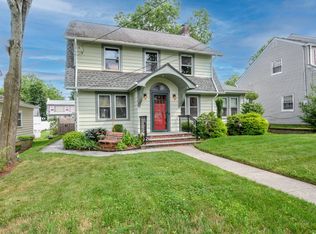
Closed
Street View
$579,000
1138 Gresham Rd, Plainfield City, NJ 07062
3beds
2baths
--sqft
Single Family Residence
Built in 1932
7,864.5 Square Feet Lot
$581,000 Zestimate®
$--/sqft
$3,612 Estimated rent
Home value
$581,000
$517,000 - $657,000
$3,612/mo
Zestimate® history
Loading...
Owner options
Explore your selling options
What's special
Zillow last checked: 13 hours ago
Listing updated: November 20, 2025 at 02:35am
Listed by:
Bernadeta Godek 908-552-5005,
Nj Solutions Realty
Bought with:
Ana Checo
Nexthome Royal Lion Realty
Source: GSMLS,MLS#: 3980851
Price history
| Date | Event | Price |
|---|---|---|
| 11/19/2025 | Sold | $579,000 |
Source: | ||
| 11/1/2025 | Pending sale | $579,000 |
Source: | ||
| 10/21/2025 | Price change | $579,000-1% |
Source: | ||
| 9/30/2025 | Price change | $585,000-2.3% |
Source: | ||
| 8/16/2025 | Listed for sale | $599,000 |
Source: | ||
Public tax history
Tax history is unavailable.
Neighborhood: 07062
Nearby schools
GreatSchools rating
- 7/10Frederic W. Cook Elementary SchoolGrades: K-5Distance: 0.2 mi
- 3/10Maxson Middle SchoolGrades: 6-8Distance: 0.3 mi
- 1/10Plainfield High SchoolGrades: 9-12Distance: 1.3 mi
Get a cash offer in 3 minutes
Find out how much your home could sell for in as little as 3 minutes with a no-obligation cash offer.
Estimated market value
$581,000
Get a cash offer in 3 minutes
Find out how much your home could sell for in as little as 3 minutes with a no-obligation cash offer.
Estimated market value
$581,000