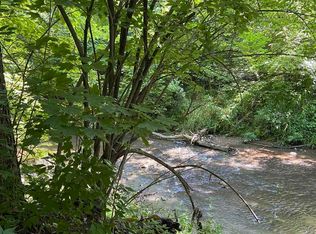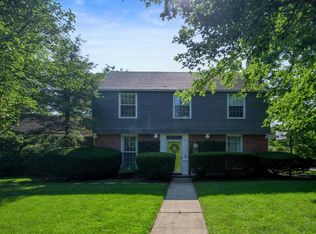Stunning brick driveway, light pillars & walkways hint at outstanding beauty & lifestyle offered by this simultaneously stately yet comfortable 4+ bedroom home in Muncies Westwood neighborhood. Meticulous interior decor includes authentic Williamsburg hardware, lighting, fabrics, paint colors, & accents to create settings for entertaining, fun family activities or kick back & relax moods. A welcoming entry foyer with front staircase has adjacent living room to the right featuring marble fireplace, hardwood floor, and custom crown molding. Beyond is the library featuring built ins, another fireplace, hardwood flooring and French doors opening to sensational blue stone patio. An oversized family room displays a slate fireplace, artfully designed & signed hardwood floor and 2 sets of glass doors. One set arrives at fenced backyard. The other extends living space to the incredibly spacious blue stone patio with pergola. A second staircase is located in the family room with closet and storage beneath. The formal dining room is to the left of foyer, across from living room and adjacent to the kitchen with confluent breakfast dining area. Kitchen boasts Alan Patrick signed tile backsplash, stainless refrigerator/freezer, electric cook top, wall oven & microwave, salad sink & pantry. Upstairs, enjoy the magnificent 18x29 main bedroom with fireplace, 14 walk in closet + an additional double closet, 5 piece bath including dedicated dressing table & built in dresser. There is also a nearby 10x12 nursery or study with closet. Access the 14x11 laundry room which includes cabinetry, desk, washer & dryer, from master bath or from hall. The second floor hall bath has a bedroom to each side. The NW bedroom has a closet & cupboards. The SW bedroom has a walk in closet & 1/2 bath shared with 29x13 exercise/playroom featuring abundant knee wall storage. The 4th bedroom has private 4 piece en-suite bath, linen closet, built in cupbords & shelves. There is also a 14x36 Game room with pool table, rustic walls, providing great play space & tons of storage. A rarity among vintage neighborhood homes, the immaculate attached garage is very deep, has built in storage and room for workshop possibility. Lush lawn benefits from sprinkler system. The original home was built in 1936, completely renovated with additions added in 1972. The Westwood lifestyle allows residents to walk to BSU, IU-Ball Hospital, Emens Auditorium, campus events, ballgames, museums and more.
This property is off market, which means it's not currently listed for sale or rent on Zillow. This may be different from what's available on other websites or public sources.

