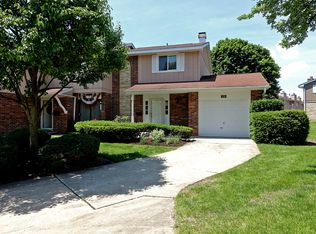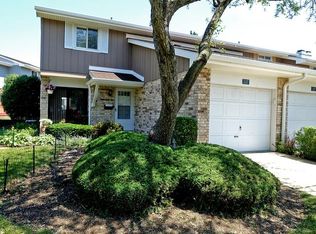Closed
$375,000
1138 Rhodes Ct, Wheaton, IL 60189
3beds
1,593sqft
Townhouse, Single Family Residence
Built in 1976
2,183 Square Feet Lot
$386,200 Zestimate®
$235/sqft
$2,849 Estimated rent
Home value
$386,200
$355,000 - $421,000
$2,849/mo
Zestimate® history
Loading...
Owner options
Explore your selling options
What's special
Prime Location in Briarcliffe West! Welcome to this beautifully updated end-unit townhome, perfectly situated in a peaceful cul-de-sac. Enjoy the convenience of being just minutes from the College of DuPage, highly sought-after Wheaton and Glen Ellyn school districts, Town Square shopping, Rice Lake restaurants, Central DuPage Hospital, and major highways for easy commuting. This rare 3-bedroom, 2-story townhome offers a spacious layout including a bright living room, family room, eat-in kitchen, and a full unfinished basement-ready for your personal touch. Step outside and enjoy the large deck and welcoming front porch-perfect for relaxing with family during warm summer evenings or crisp fall afternoons. This home won't last long, call today! More info to come.
Zillow last checked: 8 hours ago
Listing updated: June 20, 2025 at 10:43am
Listing courtesy of:
Lisa Wolf 224-627-5600,
Keller Williams North Shore West,
Kimberly Zahand 630-215-6063,
Keller Williams North Shore West
Bought with:
Patty Wardlow
@properties Christie's International Real Estate
Source: MRED as distributed by MLS GRID,MLS#: 12345894
Facts & features
Interior
Bedrooms & bathrooms
- Bedrooms: 3
- Bathrooms: 2
- Full bathrooms: 1
- 1/2 bathrooms: 1
Primary bedroom
- Features: Flooring (Carpet)
- Level: Second
- Area: 182 Square Feet
- Dimensions: 14X13
Bedroom 2
- Features: Flooring (Carpet)
- Level: Second
- Area: 168 Square Feet
- Dimensions: 14X12
Bedroom 3
- Features: Flooring (Carpet)
- Level: Second
- Area: 132 Square Feet
- Dimensions: 12X11
Family room
- Features: Flooring (Carpet)
- Level: Main
- Area: 143 Square Feet
- Dimensions: 13X11
Kitchen
- Features: Kitchen (Eating Area-Table Space), Flooring (Vinyl)
- Level: Main
- Area: 128 Square Feet
- Dimensions: 16X08
Living room
- Features: Flooring (Carpet)
- Level: Main
- Area: 266 Square Feet
- Dimensions: 19X14
Heating
- Natural Gas, Forced Air
Cooling
- Central Air
Appliances
- Included: Range, Microwave, Dishwasher, Refrigerator
Features
- Basement: Partially Finished,Full
- Number of fireplaces: 1
- Fireplace features: Gas Starter, Family Room
Interior area
- Total structure area: 0
- Total interior livable area: 1,593 sqft
Property
Parking
- Total spaces: 1
- Parking features: Concrete, Garage Door Opener, On Site, Garage Owned, Attached, Garage
- Attached garage spaces: 1
- Has uncovered spaces: Yes
Accessibility
- Accessibility features: No Disability Access
Lot
- Size: 2,183 sqft
- Dimensions: 37X59
- Features: Cul-De-Sac
Details
- Parcel number: 0522314022
- Special conditions: None
Construction
Type & style
- Home type: Townhouse
- Property subtype: Townhouse, Single Family Residence
Materials
- Aluminum Siding, Brick
- Foundation: Concrete Perimeter
- Roof: Asphalt
Condition
- New construction: No
- Year built: 1976
Utilities & green energy
- Electric: Circuit Breakers
- Sewer: Public Sewer
- Water: Lake Michigan
Community & neighborhood
Location
- Region: Wheaton
- Subdivision: Briarcliffe West
HOA & financial
HOA
- Has HOA: Yes
- HOA fee: $225 monthly
- Services included: Insurance, Exterior Maintenance, Snow Removal
Other
Other facts
- Listing terms: Conventional
- Ownership: Fee Simple w/ HO Assn.
Price history
| Date | Event | Price |
|---|---|---|
| 5/22/2025 | Sold | $375,000+71.2%$235/sqft |
Source: | ||
| 5/10/2018 | Sold | $219,000+67.2%$137/sqft |
Source: Agent Provided Report a problem | ||
| 12/10/2017 | Listing removed | $1,750$1/sqft |
Source: United Real Estate Chicago Report a problem | ||
| 10/30/2017 | Listed for rent | $1,750+6.1%$1/sqft |
Source: Zillow Rental Manager Report a problem | ||
| 5/4/2017 | Listing removed | $1,650$1/sqft |
Source: United Real Estate Chicago Report a problem | ||
Public tax history
| Year | Property taxes | Tax assessment |
|---|---|---|
| 2024 | $6,326 +5.1% | $91,736 +8.6% |
| 2023 | $6,021 +8% | $84,440 +10% |
| 2022 | $5,575 +0.1% | $76,790 +2.4% |
Find assessor info on the county website
Neighborhood: 60189
Nearby schools
GreatSchools rating
- 8/10Briar Glen Elementary SchoolGrades: PK-5Distance: 0.6 mi
- 6/10Glen Crest Middle SchoolGrades: 6-8Distance: 1.8 mi
- 9/10Glenbard South High SchoolGrades: 9-12Distance: 1.4 mi
Schools provided by the listing agent
- Elementary: Lincoln Elementary School
- Middle: Edison Middle School
- High: Wheaton Warrenville South H S
- District: 200
Source: MRED as distributed by MLS GRID. This data may not be complete. We recommend contacting the local school district to confirm school assignments for this home.
Get a cash offer in 3 minutes
Find out how much your home could sell for in as little as 3 minutes with a no-obligation cash offer.
Estimated market value$386,200
Get a cash offer in 3 minutes
Find out how much your home could sell for in as little as 3 minutes with a no-obligation cash offer.
Estimated market value
$386,200

