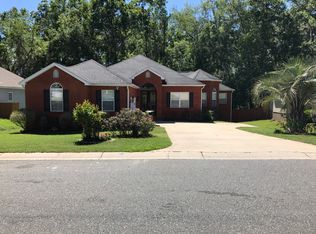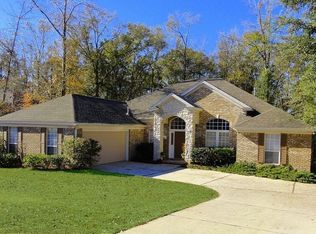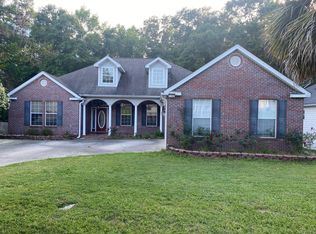Sold for $430,000
Zestimate®
$430,000
1138 Sandler Ridge Rd, Tallahassee, FL 32317
4beds
2,269sqft
Single Family Residence
Built in 2004
0.29 Acres Lot
$430,000 Zestimate®
$190/sqft
$3,102 Estimated rent
Home value
$430,000
$409,000 - $452,000
$3,102/mo
Zestimate® history
Loading...
Owner options
Explore your selling options
What's special
New Fence, New Roof and New HVAC unit! This beautiful single-family home is located in the Stoney Creek Crossing neighborhood of Buck Lake area. The spacious 4 bed/3 bath house includes wood and tile floors, vaulted tray ceilings and a cozy fireplace. The eat-in kitchen has stainless appliances including side-by-side fridge, dishwasher, gas stove, microwave over the range and ceiling fan. Separate spaces include the dining room, living room, and a master bedroom and bath equipped with a jacuzzi tub, double sinks and walk-in shower. Exterior wise, there is a large, screened porch with ceiling fans and a firepit in the backyard. Perfectly located within the walking distance to Swift Creek Middle School and J.R. Alford Greenway.
Zillow last checked: 8 hours ago
Listing updated: December 30, 2025 at 04:50pm
Listed by:
Cathy Miller 850-320-5885,
Wakulla Realty Inc
Bought with:
Cathy Miller, 3406144
Wakulla Realty Inc
Source: TBR,MLS#: 387006
Facts & features
Interior
Bedrooms & bathrooms
- Bedrooms: 4
- Bathrooms: 3
- Full bathrooms: 3
Primary bedroom
- Dimensions: 16x14
Bedroom 2
- Dimensions: 12x11
Bedroom 3
- Dimensions: 12x11
Bedroom 4
- Dimensions: 11x10
Dining room
- Dimensions: 14x11
Family room
- Dimensions: 19x18
Kitchen
- Dimensions: 21x13
Living room
- Dimensions: 14x11
Cooling
- Central Air, Ceiling Fan(s), Electric
Appliances
- Included: Dishwasher, Disposal, Ice Maker, Oven, Range, Refrigerator, Stove
Features
- Tray Ceiling(s), High Ceilings, Jetted Tub, Vaulted Ceiling(s), Entrance Foyer, Pantry, Split Bedrooms, Walk-In Closet(s)
- Flooring: Carpet, Hardwood, Tile
- Has fireplace: Yes
Interior area
- Total structure area: 2,269
- Total interior livable area: 2,269 sqft
Property
Parking
- Total spaces: 2
- Parking features: Garage, Two Car Garage
- Garage spaces: 2
Features
- Stories: 1
- Patio & porch: Covered, Porch, Screened
- Has spa: Yes
- Fencing: Privacy
- Has view: Yes
- View description: Park/Greenbelt
Lot
- Size: 0.29 Acres
- Dimensions: 81 x 156 x 96 x 137
Details
- Parcel number: 113629A0150
- Special conditions: Standard
Construction
Type & style
- Home type: SingleFamily
- Architectural style: One Story,Traditional
- Property subtype: Single Family Residence
Materials
- Fiber Cement
Condition
- Year built: 2004
Utilities & green energy
- Sewer: Public Sewer
Community & neighborhood
Community
- Community features: Street Lights, Sidewalks
Location
- Region: Tallahassee
- Subdivision: Stoney Creek Crossing
HOA & financial
HOA
- Has HOA: Yes
- HOA fee: $100 annually
- Services included: Common Areas
Other
Other facts
- Listing terms: Cash,Conventional,FHA,VA Loan
- Road surface type: Paved
Price history
| Date | Event | Price |
|---|---|---|
| 12/30/2025 | Sold | $430,000-4.4%$190/sqft |
Source: | ||
| 11/17/2025 | Contingent | $450,000$198/sqft |
Source: | ||
| 10/23/2025 | Price change | $450,000-1.1%$198/sqft |
Source: | ||
| 8/29/2025 | Price change | $455,000-1.1%$201/sqft |
Source: | ||
| 7/18/2025 | Price change | $460,000-2.1%$203/sqft |
Source: | ||
Public tax history
| Year | Property taxes | Tax assessment |
|---|---|---|
| 2024 | $7,596 +4% | $394,856 +4.6% |
| 2023 | $7,302 +12.3% | $377,399 +9.6% |
| 2022 | $6,501 +8.2% | $344,468 +10% |
Find assessor info on the county website
Neighborhood: Buck Lake
Nearby schools
GreatSchools rating
- 8/10Buck Lake Elementary SchoolGrades: PK-5Distance: 1.2 mi
- 8/10Swift Creek Middle SchoolGrades: 6-8Distance: 0.2 mi
- 5/10Lincoln High SchoolGrades: 9-12Distance: 1.8 mi
Schools provided by the listing agent
- Elementary: BUCK LAKE
- Middle: SWIFT CREEK
- High: LINCOLN
Source: TBR. This data may not be complete. We recommend contacting the local school district to confirm school assignments for this home.

Get pre-qualified for a loan
At Zillow Home Loans, we can pre-qualify you in as little as 5 minutes with no impact to your credit score.An equal housing lender. NMLS #10287.


