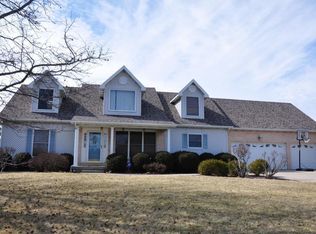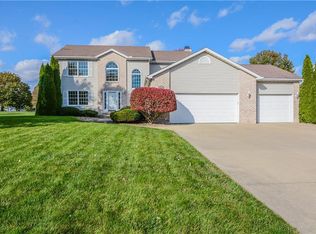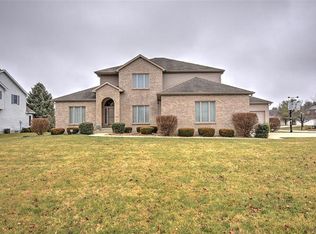Simply gorgeous!! This picture perfect 1.5 story home has everything your family could want and over 2900 sq ft of living space. Stunning trayed ceilings throughout the main level of home & skylights for natural lighting in the upper level. Very unique and desirable floor plan with three of the five bedrooms on the main level, open concept great room w/ vaulted ceilings & beautiful custom kitchen with dimming under cabinet lighting and granite tops. Go ahead and fall in love with the spacious hallways, large rooms & sitting areas throughout this home. The master retreat w/ walk in closet, double vanities, glassed shower & jetted tub sets this home apart from all others. Gorgeous hardwood floors, wood deck off kitchen & double glassed doors leading to three season room off main level great room. Updates include irrigation system, newer hardwood flooring, newer appliances, kitchen 13', siding 09', A/C 13' & so much more. Ready for new owners but don't delay, this home is a true gem that will not last long!!
This property is off market, which means it's not currently listed for sale or rent on Zillow. This may be different from what's available on other websites or public sources.


