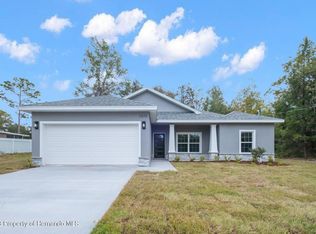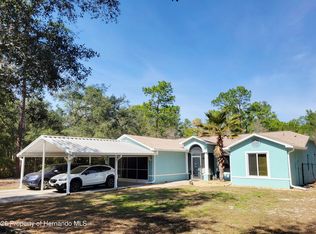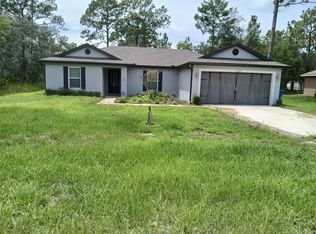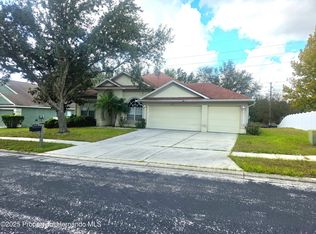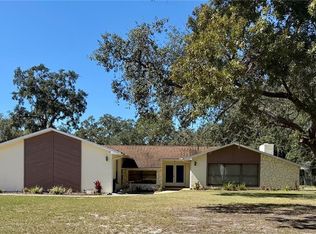Welcome to this beautiful home situated on a half-acre lot. This property features 4 bedrooms, 2 bathrooms, a den/office ideal for homework or working from home, and a 2 car garage. It also includes a lovely mother-in-law suite, perfect for extended family or visiting guests. A new well pump and full fencing were both installed in 2023. Spacious, fully fenced lot offers privacy and peace of mind for kids and pets. Schedule your private showing today!
For sale
$440,000
11382 Mahopac Rd, Weeki Wachee, FL 34614
4beds
2,204sqft
Est.:
Single Family Residence
Built in 2007
0.5 Acres Lot
$428,300 Zestimate®
$200/sqft
$-- HOA
What's special
Lovely mother-in-law suiteHalf-acre lot
- 52 days |
- 306 |
- 6 |
Zillow last checked: 8 hours ago
Listing updated: January 06, 2026 at 05:15pm
Listed by:
Rosalia Olazabal Hernandez 727-207-1766,
Realty Hub
Source: HCMLS,MLS#: 2257315
Tour with a local agent
Facts & features
Interior
Bedrooms & bathrooms
- Bedrooms: 4
- Bathrooms: 2
- Full bathrooms: 2
Primary bedroom
- Level: Main
- Area: 204
- Dimensions: 12x17
Kitchen
- Level: Main
- Area: 240
- Dimensions: 16x15
Living room
- Level: Main
- Area: 255
- Dimensions: 15x17
Heating
- Central
Cooling
- Central Air
Appliances
- Included: Dishwasher, Dryer, Electric Range, Microwave, Refrigerator, Washer
Features
- Has fireplace: No
Interior area
- Total structure area: 2,204
- Total interior livable area: 2,204 sqft
Property
Parking
- Total spaces: 2
- Parking features: Garage, Other
- Garage spaces: 2
Features
- Stories: 1
- Patio & porch: Rear Porch, Screened
- Fencing: Full
Lot
- Size: 0.5 Acres
- Features: Cleared
Details
- Parcel number: R0122117333002350020
- Zoning: R1C
- Zoning description: Residential
- Special conditions: Standard
Construction
Type & style
- Home type: SingleFamily
- Property subtype: Single Family Residence
Materials
- Block
Condition
- New construction: No
- Year built: 2007
Utilities & green energy
- Sewer: Septic Tank
- Water: Private, Well
- Utilities for property: Electricity Connected
Community & HOA
Community
- Subdivision: Royal Highlands Unit 4
HOA
- Has HOA: No
Location
- Region: Weeki Wachee
Financial & listing details
- Price per square foot: $200/sqft
- Tax assessed value: $293,202
- Annual tax amount: $4,802
- Date on market: 1/7/2026
- Listing terms: Cash,Conventional,FHA,VA Loan
- Electric utility on property: Yes
- Road surface type: Paved
Estimated market value
$428,300
$407,000 - $450,000
$2,018/mo
Price history
Price history
| Date | Event | Price |
|---|---|---|
| 1/7/2026 | Listed for sale | $440,000+14.3%$200/sqft |
Source: | ||
| 11/28/2022 | Sold | $385,000-1%$175/sqft |
Source: | ||
| 11/6/2022 | Pending sale | $389,000$176/sqft |
Source: | ||
| 10/25/2022 | Listed for sale | $389,000$176/sqft |
Source: | ||
| 10/10/2022 | Pending sale | $389,000$176/sqft |
Source: | ||
| 10/5/2022 | Listed for sale | $389,000+188.1%$176/sqft |
Source: | ||
| 2/24/2009 | Sold | $135,000+132.8%$61/sqft |
Source: Public Record Report a problem | ||
| 7/11/2006 | Sold | $58,000$26/sqft |
Source: Public Record Report a problem | ||
Public tax history
Public tax history
| Year | Property taxes | Tax assessment |
|---|---|---|
| 2024 | $5,037 +5.6% | $293,202 +7.7% |
| 2023 | $4,769 +186.1% | $272,297 +146.7% |
| 2022 | $1,667 +0.1% | $110,371 +3% |
| 2021 | $1,664 +6.6% | $107,156 +1.4% |
| 2020 | $1,560 | $105,677 +2.3% |
| 2019 | -- | $103,301 +1.9% |
| 2018 | $948 -33.5% | $101,375 +2.1% |
| 2017 | $1,426 | $99,290 +2.1% |
| 2016 | $1,426 +3% | $97,248 +0.7% |
| 2015 | $1,384 +25.5% | $96,572 +3.8% |
| 2014 | $1,103 +29.2% | $93,062 +1.5% |
| 2013 | $854 +4.4% | $91,687 +0.6% |
| 2012 | $818 -13% | $91,152 -8.7% |
| 2011 | $940 | $99,790 -11.2% |
| 2010 | -- | $112,331 -18.6% |
| 2009 | $2,080 -21.7% | $138,004 -20.2% |
| 2008 | $2,657 +509.7% | $172,873 +591.5% |
| 2006 | $436 | $25,000 +212.5% |
| 2005 | -- | $8,000 +100% |
| 2004 | $75 +15.8% | $4,000 +17.6% |
| 2003 | $65 +21% | $3,400 +21.4% |
| 2002 | $54 -11.4% | $2,800 -12.5% |
| 2001 | $61 -2.1% | $3,200 -0.6% |
| 2000 | $62 | $3,220 |
Find assessor info on the county website
BuyAbility℠ payment
Est. payment
$2,600/mo
Principal & interest
$2046
Property taxes
$554
Climate risks
Neighborhood: 34614
Nearby schools
GreatSchools rating
- 5/10Winding Waters K-8Grades: PK-8Distance: 2.1 mi
- 3/10Weeki Wachee High SchoolGrades: 9-12Distance: 2 mi
Schools provided by the listing agent
- Elementary: Winding Waters K-8
- Middle: Winding Waters K-8
- High: Weeki Wachee
Source: HCMLS. This data may not be complete. We recommend contacting the local school district to confirm school assignments for this home.
