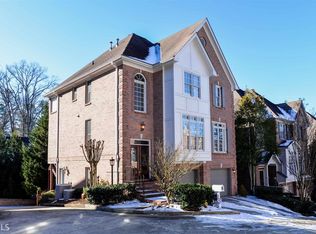Closed
$910,000
1139 Chantilly Rise, Atlanta, GA 30324
4beds
3,800sqft
Single Family Residence
Built in 1999
5,662.8 Square Feet Lot
$-- Zestimate®
$239/sqft
$4,451 Estimated rent
Home value
Not available
Estimated sales range
Not available
$4,451/mo
Zestimate® history
Loading...
Owner options
Explore your selling options
What's special
NEW PRICE NEW PHOTOS! Nestled in a serene, private cul-de-sac community in the prestigious Lavista Park neighborhood, this stunning residence combines traditional elegance with modern flair. The heart of the home is a spacious, open kitchen equipped with a Sub-Zero and sleek quartz countertops, which seamlessly flows into a cozy fireside great room. Enjoy meals in the sunlit breakfast room or host dinner parties in the formal dining area. This home boasts beautiful ebonized hardwood floors, enriched by detailed moldings and trim throughout and adding a touch of sophistication to every room. A separate and inviting den provides a perfect retreat for quiet evenings. Upstairs, the luxurious primary suite offers a laundry area, an expansive seating area and a sumptuous double vanity bath with separate shower and soaker tub, ensuring a private spa-like experience. The full finished terrace level offers a guest suite and a second family room with walk-out access to a backyard oasis, complete with a spa-like heated plunge pool, cabana, and an upper deck ideal for outdoor dining. The property includes a two-car garage with ample storage options, making it as practical as it is beautiful. Total smart home controls throughout. Newer roof and dual HVAC system replacement within past 5 years. Conveniently located near all top local amenities and CHOA/CDC/Emory. This home is a rare find in a sought-after neighborhood.
Zillow last checked: 8 hours ago
Listing updated: November 19, 2025 at 12:56pm
Listed by:
J.D. Kellum 404-419-3525,
Keller Williams Realty
Bought with:
Michael Lacy, 400595
Atlanta Fine Homes - Sotheby's Int'l
Source: GAMLS,MLS#: 10295728
Facts & features
Interior
Bedrooms & bathrooms
- Bedrooms: 4
- Bathrooms: 4
- Full bathrooms: 3
- 1/2 bathrooms: 1
Dining room
- Features: Separate Room
Kitchen
- Features: Breakfast Room, Kitchen Island, Pantry, Solid Surface Counters
Heating
- Central, Natural Gas
Cooling
- Central Air, Electric
Appliances
- Included: Dishwasher, Disposal, Dryer, Refrigerator, Washer
- Laundry: Upper Level
Features
- Other, Separate Shower, Soaking Tub
- Flooring: Carpet, Hardwood
- Windows: Double Pane Windows
- Basement: Bath Finished,Concrete,Daylight,Exterior Entry,Finished,Full,Interior Entry
- Number of fireplaces: 1
- Fireplace features: Family Room
- Common walls with other units/homes: No Common Walls
Interior area
- Total structure area: 3,800
- Total interior livable area: 3,800 sqft
- Finished area above ground: 2,700
- Finished area below ground: 1,100
Property
Parking
- Parking features: Attached, Basement, Garage, Garage Door Opener, Over 1 Space per Unit
- Has attached garage: Yes
Features
- Levels: Three Or More
- Stories: 3
- Patio & porch: Deck, Patio, Porch
- Exterior features: Garden, Gas Grill
- Has private pool: Yes
- Pool features: Pool/Spa Combo, In Ground, Salt Water
- Fencing: Fenced
- Waterfront features: No Dock Or Boathouse
- Body of water: None
Lot
- Size: 5,662 sqft
- Features: Sloped
- Residential vegetation: Partially Wooded
Details
- Additional structures: Other
- Parcel number: 18 154 05 033
Construction
Type & style
- Home type: SingleFamily
- Architectural style: Brick 3 Side,Traditional
- Property subtype: Single Family Residence
Materials
- Brick
- Roof: Composition
Condition
- Resale
- New construction: No
- Year built: 1999
Utilities & green energy
- Sewer: Public Sewer
- Water: Public
- Utilities for property: None
Community & neighborhood
Security
- Security features: Security System
Community
- Community features: Park, Sidewalks, Street Lights
Location
- Region: Atlanta
- Subdivision: Chantilly Rise
HOA & financial
HOA
- Has HOA: Yes
- Services included: Maintenance Grounds
Other
Other facts
- Listing agreement: Exclusive Right To Sell
- Listing terms: Cash,Conventional,Fannie Mae Approved,FHA,Freddie Mac Approved,VA Loan
Price history
| Date | Event | Price |
|---|---|---|
| 9/24/2024 | Sold | $910,000-1.6%$239/sqft |
Source: | ||
| 7/23/2024 | Pending sale | $925,000$243/sqft |
Source: | ||
| 6/23/2024 | Price change | $925,000-2.6%$243/sqft |
Source: | ||
| 5/10/2024 | Listed for sale | $950,000+196%$250/sqft |
Source: | ||
| 12/20/2012 | Sold | $321,000-2.2%$84/sqft |
Source: | ||
Public tax history
| Year | Property taxes | Tax assessment |
|---|---|---|
| 2025 | $10,196 +35% | $353,240 +28.5% |
| 2024 | $7,553 +4.6% | $275,000 +1.2% |
| 2023 | $7,224 -5.5% | $271,800 +10% |
Find assessor info on the county website
Neighborhood: North Druid Hills
Nearby schools
GreatSchools rating
- 5/10Briar Vista Elementary SchoolGrades: PK-5Distance: 1.1 mi
- 5/10Druid Hills Middle SchoolGrades: 6-8Distance: 4 mi
- 6/10Druid Hills High SchoolGrades: 9-12Distance: 2.8 mi
Schools provided by the listing agent
- Elementary: Briar Vista
- Middle: Druid Hills
- High: Druid Hills
Source: GAMLS. This data may not be complete. We recommend contacting the local school district to confirm school assignments for this home.
Get pre-qualified for a loan
At Zillow Home Loans, we can pre-qualify you in as little as 5 minutes with no impact to your credit score.An equal housing lender. NMLS #10287.
