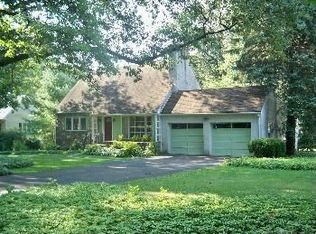Welcome to this charming cape cod, nestled on a quiet tree lined street on a picturesque lot, located in desirable Upper Dublin Township, just minutes from charming downtown Ambler Borough, which offers quaint shopping, fabulous restaurants, and the train station which takes you to downtown Philadelphia. The owners have lovingly maintained this home and have made numerous updates and upgrades in recent years including a new heater, new oil tank, central air, new windows and doors, and so much more. A brick walkway leads you up to the front door and step inside to the entry foyer with hardwood floors running seamlessly throughout the home. The formal living room features a wood burning fireplace/wood stove and is enhanced with built in bookcases and also a bright formal dining room with large windows and chair rail which is just off the kitchen which has been recently remodeled with refaced cabinets,a new custom built in cabinet and corner cabinet, granite counters, under counter lighting, tile back splash, and a cozy breakfast area. Adjacent to the kitchen is a sunny family room with two large picture windows, a large pantry closet, ceiling fan and the back entry door which leads you outside. A spacious first floor bedroom can be either a home office, a guest or master bedroom with large closet and a full bath with stall shower. Lovely oak stairs lead up to the second level which features a large master bedroom with spacious closet and a third bedroom with an office area and huge walk in closet great for additional storage and share the full bathroom. The basement offers a laundry area, tons of storage with many closets, a cedar closet, and a walk out entry door to the rear yard. There is an over sized two car garage with openers and a rear double door providing easy access for your lawn mower and other lawn items. Enjoy the summer on your multilevel deck which extends your living space, perfect for large gatherings of friends and family, or just relaxing and overlooks the serene park like back yard with mature trees and plantings. The deck has been recently stained and sealed with all steps replaced with TREX for easy maintenance. Nothing to do but pack your bags and move right into this lovely home.
This property is off market, which means it's not currently listed for sale or rent on Zillow. This may be different from what's available on other websites or public sources.

