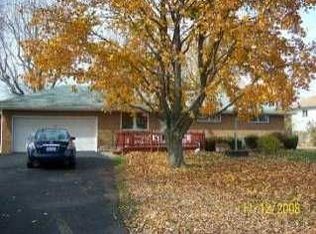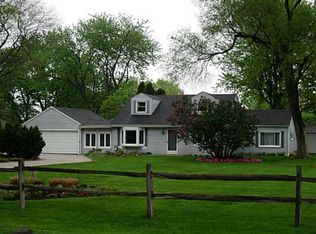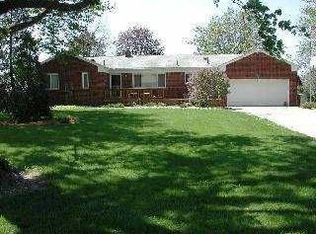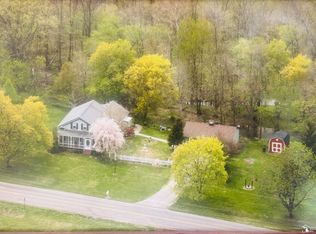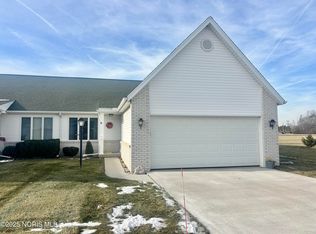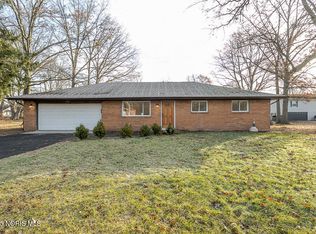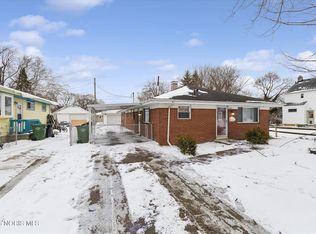Beautifully remodeled & move-in ready, this home sits on a generous .78-acre lot with fruit trees and a brand-new split rail fence. Inside, you'll find hardwood floors upstairs and new vinyl plank on main and lower levels, complemented by updated light fixtures and neutral paint throughout. You'll love the spacious eat-in kitchen featuring white cabinetry, plus new stainless steel refrigerator and microwave. The lower-level family room is warm and cozy w/recessed lighting & a spot for a freestanding fireplace. You'll enjoy this country setting with public water & natural gas! 2022 H2O tank. A nice bonus is the bike path out front leading to Maumee Bay SP, the Oregon Rec & Pearson Park! A sweet place to call home!
Under contract
$232,000
1139 N Stadium Rd, Oregon, OH 43616
3beds
1,401sqft
Est.:
Single Family Residence
Built in 1963
0.78 Acres Lot
$228,700 Zestimate®
$166/sqft
$-- HOA
What's special
- 20 days |
- 1,757 |
- 78 |
Likely to sell faster than
Zillow last checked: 8 hours ago
Listing updated: January 19, 2026 at 05:48am
Listed by:
Jodi B. Harrington 419-265-5634,
Key Realty
Source: NORIS,MLS#: 10002660
Facts & features
Interior
Bedrooms & bathrooms
- Bedrooms: 3
- Bathrooms: 2
- Full bathrooms: 1
- 1/2 bathrooms: 1
Primary bedroom
- Description: Two closets
- Features: Ceiling Fan(s)
- Level: Upper
- Dimensions: 16 x 10
Bedroom 2
- Features: Ceiling Fan(s)
- Level: Upper
- Dimensions: 14 x 10
Bedroom 3
- Level: Upper
- Dimensions: 10 x 8
Family room
- Description: Stack for a woodburner
- Level: Lower
- Dimensions: 15 x 10
Kitchen
- Description: Bright white kitchen
- Level: Main
- Dimensions: 17 x 10
Living room
- Description: Large picture window
- Features: Cove Ceiling(s)
- Level: Main
- Dimensions: 17 x 15
Heating
- Forced Air, Natural Gas
Cooling
- Central Air
Appliances
- Included: Microwave, Water Heater, Electric Cooktop, Electric Oven, Refrigerator
- Laundry: Electric Dryer Hookup, Gas Dryer Hookup, Inside, Washer Hookup
Features
- Ceiling Fan(s), Cove Ceiling(s), Eat-in Kitchen, Storage
- Flooring: Vinyl, Wood
- Doors: Door Screen(s), Storm Door(s)
- Windows: Double Pane Windows, Window Coverings, Window Treatments
- Has basement: No
- Has fireplace: No
- Common walls with other units/homes: No Common Walls
Interior area
- Total structure area: 1,401
- Total interior livable area: 1,401 sqft
Video & virtual tour
Property
Parking
- Total spaces: 6
- Parking features: Asphalt, Additional Parking, Attached Garage, Driveway, Storage
- Garage spaces: 1
- Has uncovered spaces: Yes
Features
- Levels: Tri-Level
- Patio & porch: Front Porch, Deck
- Exterior features: Storage
- Fencing: Split Rail
Lot
- Size: 0.78 Acres
- Dimensions: 141x239
- Features: Landscaped, Level
Details
- Additional structures: Shed(s)
- Parcel number: 4402655
- Zoning: Res
Construction
Type & style
- Home type: SingleFamily
- Architectural style: Traditional
- Property subtype: Single Family Residence
Materials
- Brick, Vinyl Siding
- Foundation: Crawl Space, Slab
- Roof: Shingle
Condition
- New construction: No
- Year built: 1963
Utilities & green energy
- Electric: 100 Amp Service, Circuit Breakers
- Sewer: Septic Tank
- Water: Public
- Utilities for property: Cable Connected, Electricity Connected, Natural Gas Connected, Water Connected
Community & HOA
Community
- Security: Smoke Detector(s)
- Subdivision: None
HOA
- Has HOA: No
Location
- Region: Oregon
Financial & listing details
- Price per square foot: $166/sqft
- Tax assessed value: $153,400
- Annual tax amount: $2,523
- Date on market: 1/9/2026
- Listing terms: Cash,Conventional,FHA,VA Loan
- Electric utility on property: Yes
- Road surface type: Paved
Estimated market value
$228,700
$217,000 - $240,000
$1,589/mo
Price history
Price history
| Date | Event | Price |
|---|---|---|
| 1/9/2026 | Listed for sale | $232,000+5.5%$166/sqft |
Source: NORIS #10002660 Report a problem | ||
| 7/26/2024 | Sold | $220,000+4.8%$157/sqft |
Source: NORIS #6116535 Report a problem | ||
| 7/19/2024 | Pending sale | $209,900$150/sqft |
Source: NORIS #6116535 Report a problem | ||
| 6/24/2024 | Contingent | $209,900$150/sqft |
Source: NORIS #6116535 Report a problem | ||
| 6/21/2024 | Listed for sale | $209,900+23.5%$150/sqft |
Source: NORIS #6116535 Report a problem | ||
Public tax history
Public tax history
| Year | Property taxes | Tax assessment |
|---|---|---|
| 2024 | $2,523 +9% | $53,690 +27.9% |
| 2023 | $2,314 +25.1% | $41,965 |
| 2022 | $1,849 -0.8% | $41,965 |
Find assessor info on the county website
BuyAbility℠ payment
Est. payment
$1,539/mo
Principal & interest
$1131
Property taxes
$327
Home insurance
$81
Climate risks
Neighborhood: 43616
Nearby schools
GreatSchools rating
- 7/10Eisenhower Intermediate SchoolGrades: 5-8Distance: 2.8 mi
- 6/10Clay High SchoolGrades: 9-12Distance: 1.4 mi
- 6/10Fassett Middle SchoolGrades: 7-8Distance: 3.9 mi
Schools provided by the listing agent
- Elementary: Jerusalem
- High: Clay
Source: NORIS. This data may not be complete. We recommend contacting the local school district to confirm school assignments for this home.
- Loading
