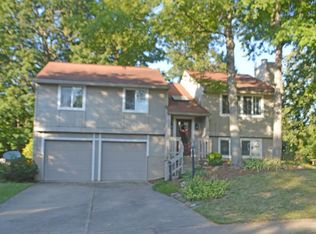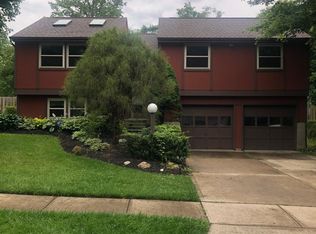Beautiful home with lots of updates! 2016: kitchen with all new appliances, cabinets and granite countertops, 2 full baths remodeled, new hardwood in lr, dr, kitchen, hall and stairs, and new windows. New roof in 2012. Shed had electric and insulation added in 2017. Solarium has 295 sf living space with lots of under stairway storage. Near Nature Center and Community Park. Just minutes to 32 or 125, Restaurants, Dining, Shopping & Entertainment.
This property is off market, which means it's not currently listed for sale or rent on Zillow. This may be different from what's available on other websites or public sources.

