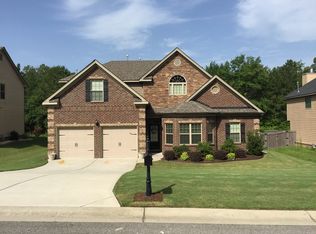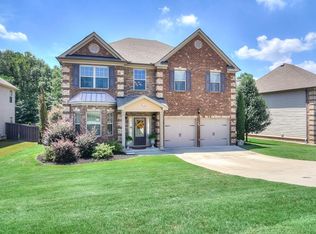Sold for $315,000
$315,000
1139 Prides Xing, Aiken, SC 29801
5beds
2,667sqft
Single Family Residence
Built in 2010
0.49 Acres Lot
$316,200 Zestimate®
$118/sqft
$3,266 Estimated rent
Home value
$316,200
$300,000 - $332,000
$3,266/mo
Zestimate® history
Loading...
Owner options
Explore your selling options
What's special
Welcome Home to Comfort, Space & Style - Priced to Sell in a Prime Neighborhood!
Step into this stunning 5-bedroom, 3-bath home, perfectly situated in one of the area's most sought-after neighborhoods. This home offers the ideal blend of elegance, comfort, and functionality and it's unbeatable price!
Call today to schedule your private showing this gem won't last long!
Zillow last checked: 8 hours ago
Listing updated: December 11, 2025 at 05:12pm
Listed by:
Alexis Jean 803-552-7610,
Realty One Group Visionaries
Bought with:
Alexis Jean, 131909
Realty One Group Visionaries
Source: Aiken MLS,MLS#: 218487
Facts & features
Interior
Bedrooms & bathrooms
- Bedrooms: 5
- Bathrooms: 4
- Full bathrooms: 3
- 1/2 bathrooms: 1
Heating
- Electric, Fireplace(s), Natural Gas
Cooling
- Central Air, Electric
Appliances
- Included: Microwave, Refrigerator, Gas Water Heater, Cooktop
Features
- None, Walk-In Closet(s), Ceiling Fan(s), Kitchen Island, Pantry, Eat-in Kitchen
- Flooring: Hardwood, Laminate
- Basement: None
- Number of fireplaces: 1
- Fireplace features: Electric
Interior area
- Total structure area: 2,667
- Total interior livable area: 2,667 sqft
- Finished area above ground: 2,667
- Finished area below ground: 2,667
Property
Parking
- Total spaces: 2
- Parking features: Driveway, Garage Door Opener, Paved
- Garage spaces: 2
- Has uncovered spaces: Yes
Features
- Levels: Two
- Patio & porch: Patio
- Exterior features: None
- Pool features: None
Lot
- Size: 0.49 Acres
- Features: Sprinklers In Front, Sprinklers In Rear
Details
- Additional structures: None
- Parcel number: 0881303021
- Special conditions: Standard
- Horse amenities: None
Construction
Type & style
- Home type: SingleFamily
- Architectural style: Contemporary
- Property subtype: Single Family Residence
Materials
- Brick Veneer, HardiPlank Type, Vinyl Siding
- Foundation: Slab
- Roof: Composition,Shingle
Condition
- New construction: No
- Year built: 2010
Utilities & green energy
- Sewer: Public Sewer
- Water: Public
Community & neighborhood
Community
- Community features: None
Location
- Region: Aiken
- Subdivision: Hitchcock Crossing
HOA & financial
HOA
- Has HOA: Yes
- HOA fee: $450 annually
Other
Other facts
- Listing terms: Contract
- Road surface type: Paved
Price history
| Date | Event | Price |
|---|---|---|
| 12/15/2025 | Price change | $489,565+2.1%$184/sqft |
Source: | ||
| 12/8/2025 | Listed for sale | $479,565+52.2%$180/sqft |
Source: | ||
| 11/21/2025 | Sold | $315,000-33.1%$118/sqft |
Source: | ||
| 11/19/2025 | Price change | $471,065-2.1%$177/sqft |
Source: | ||
| 11/5/2025 | Price change | $481,065-4%$180/sqft |
Source: | ||
Public tax history
| Year | Property taxes | Tax assessment |
|---|---|---|
| 2025 | $953 | $9,420 |
| 2024 | $953 -0.2% | $9,420 |
| 2023 | $955 +2.8% | $9,420 |
Find assessor info on the county website
Neighborhood: 29801
Nearby schools
GreatSchools rating
- 7/10Warrenville Elementary SchoolGrades: PK-5Distance: 1.7 mi
- 2/10Langley-Bath-Clearwater Middle SchoolGrades: 6-8Distance: 5.7 mi
- 4/10Midland Valley High SchoolGrades: 9-12Distance: 5 mi
Schools provided by the listing agent
- Elementary: Warrenville
- Middle: Lbc
- High: Midland Valley
Source: Aiken MLS. This data may not be complete. We recommend contacting the local school district to confirm school assignments for this home.
Get pre-qualified for a loan
At Zillow Home Loans, we can pre-qualify you in as little as 5 minutes with no impact to your credit score.An equal housing lender. NMLS #10287.
Sell for more on Zillow
Get a Zillow Showcase℠ listing at no additional cost and you could sell for .
$316,200
2% more+$6,324
With Zillow Showcase(estimated)$322,524

