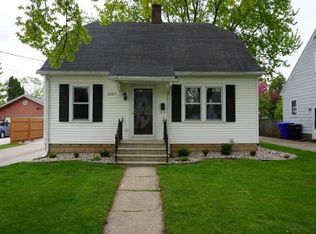Sold
$295,000
1139 W Summer St, Appleton, WI 54914
3beds
1,440sqft
Single Family Residence
Built in 1929
6,534 Square Feet Lot
$305,800 Zestimate®
$205/sqft
$1,852 Estimated rent
Home value
$305,800
$275,000 - $342,000
$1,852/mo
Zestimate® history
Loading...
Owner options
Explore your selling options
What's special
Charming 1929 home with curved entry details & a large foyer add timeless character. Boasting 1,440 sq ft w/3 bedrms & 1.5 baths, the home was thoughtfully updated throughout in 2025. The stunning new kitchen features European-style cabinets, quartz countertops, stainless-steel appliances, gas range, & Italian tile. Open-concept dining area w/smart lighting and wide cased openings. Refinished hardwood floors throughout, fresh neutral paint, & updated lighting. The full bath includes new cabinet, fixtures, lighting, mirror, and fresh paint. The half bath features new tile flooring, modern European vanity with marble countertop, new fixtures, and lighting. Enjoy the fenced-in yard—perfect for pets or play. Walkable to schools. 2-car detached garage, freshly painted.
Zillow last checked: 8 hours ago
Listing updated: September 19, 2025 at 03:18am
Listed by:
Annette Hetrick PREF:920-832-8648,
Acre Realty, Ltd.
Bought with:
Chris Coke
EXP Realty LLC
Source: RANW,MLS#: 50311596
Facts & features
Interior
Bedrooms & bathrooms
- Bedrooms: 3
- Bathrooms: 2
- Full bathrooms: 1
- 1/2 bathrooms: 1
Bedroom 1
- Level: Upper
- Dimensions: 18X10
Bedroom 2
- Level: Upper
- Dimensions: 10X13
Bedroom 3
- Level: Upper
- Dimensions: 11X11
Dining room
- Level: Main
- Dimensions: 10X12
Kitchen
- Level: Main
- Dimensions: 9X11
Living room
- Level: Main
- Dimensions: 11X23
Other
- Description: Foyer
- Level: Main
- Dimensions: 6X8
Heating
- Forced Air
Cooling
- Forced Air, Central Air
Appliances
- Included: Dishwasher, Disposal, Microwave, Range, Refrigerator
Features
- At Least 1 Bathtub, Cable Available
- Basement: Full
- Has fireplace: No
- Fireplace features: None
Interior area
- Total interior livable area: 1,440 sqft
- Finished area above ground: 1,440
- Finished area below ground: 0
Property
Parking
- Total spaces: 2
- Parking features: Detached
- Garage spaces: 2
Lot
- Size: 6,534 sqft
- Features: Near Bus Line
Details
- Parcel number: 315026400
- Zoning: Residential
- Special conditions: Arms Length
Construction
Type & style
- Home type: SingleFamily
- Architectural style: Colonial
- Property subtype: Single Family Residence
Materials
- Vinyl Siding
- Foundation: Block
Condition
- New construction: No
- Year built: 1929
Utilities & green energy
- Sewer: Public Sewer
- Water: Public
Community & neighborhood
Location
- Region: Appleton
Price history
| Date | Event | Price |
|---|---|---|
| 9/18/2025 | Pending sale | $310,000+5.1%$215/sqft |
Source: RANW #50311596 Report a problem | ||
| 9/17/2025 | Sold | $295,000-4.8%$205/sqft |
Source: RANW #50311596 Report a problem | ||
| 8/27/2025 | Contingent | $310,000$215/sqft |
Source: | ||
| 7/31/2025 | Price change | $310,000-4.5%$215/sqft |
Source: RANW #50311596 Report a problem | ||
| 7/14/2025 | Listed for sale | $324,500-1.7%$225/sqft |
Source: RANW #50311596 Report a problem | ||
Public tax history
| Year | Property taxes | Tax assessment |
|---|---|---|
| 2024 | $2,572 -4.3% | $182,500 |
| 2023 | $2,688 -4.5% | $182,500 +29.9% |
| 2022 | $2,815 -2.4% | $140,500 |
Find assessor info on the county website
Neighborhood: 54914
Nearby schools
GreatSchools rating
- 5/10Lincoln Elementary SchoolGrades: PK-6Distance: 0.1 mi
- 3/10Wilson Middle SchoolGrades: 7-8Distance: 0.6 mi
- 4/10West High SchoolGrades: 9-12Distance: 0.3 mi
Get pre-qualified for a loan
At Zillow Home Loans, we can pre-qualify you in as little as 5 minutes with no impact to your credit score.An equal housing lender. NMLS #10287.
Sell for more on Zillow
Get a Zillow Showcase℠ listing at no additional cost and you could sell for .
$305,800
2% more+$6,116
With Zillow Showcase(estimated)$311,916
