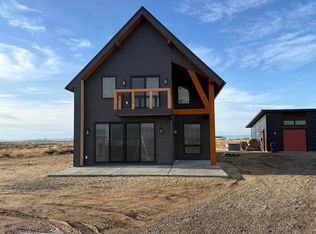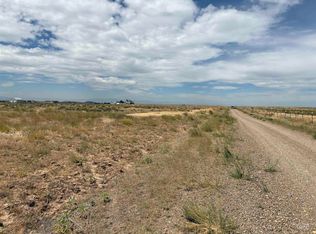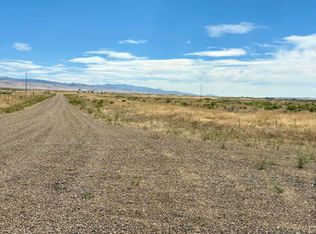Sold
Price Unknown
11390 W Tilli Rd, Mountain Home, ID 83647
1beds
1baths
600sqft
Single Family Residence
Built in 2021
10.03 Acres Lot
$539,200 Zestimate®
$--/sqft
$1,137 Estimated rent
Home value
$539,200
$491,000 - $593,000
$1,137/mo
Zestimate® history
Loading...
Owner options
Explore your selling options
What's special
Located on just over 10 acres with panoramic mountain views in every direction! This beautifully maintained home offers an open floor plan, large windows, LVP flooring throughout, and a cozy pellet stove. Open kitchen features quartz countertops, a farmhouse sink, and a spacious island. Newly updated bathroom includes a walk-in-tiled shower. 40ft x30ft insulated, fire-resistant shop with oversized doors, heater, and generator outlet provides ample storage or workspace. Enjoy the Idaho sunrise from your covered porches. Live comfortably while you build—oversized septic is approved for a 3 bed, 2 bath home, and building plans may be included. Property is fully fenced and includes a garden with fruit trees, fenced pasture, chicken coop/run, sprinkler system & lawn & dirt bike track. Bring your animals, hobbies, & dreams—this property is ready for it all!
Zillow last checked: 8 hours ago
Listing updated: June 17, 2025 at 09:16pm
Listed by:
Kristin Sherman 208-721-8881,
Keller Williams Realty Boise
Bought with:
Kimberly Kelley
Kim Kelley Real Estate LLC
Source: IMLS,MLS#: 98946933
Facts & features
Interior
Bedrooms & bathrooms
- Bedrooms: 1
- Bathrooms: 1
- Main level bathrooms: 1
- Main level bedrooms: 1
Primary bedroom
- Level: Main
Heating
- Ductless/Mini Split
Cooling
- Ductless/Mini Split
Appliances
- Included: Electric Water Heater, Dishwasher, Microwave, Oven/Range Freestanding
Features
- Bed-Master Main Level, Kitchen Island, Quartz Counters, Number of Baths Main Level: 1
- Flooring: Concrete, Engineered Vinyl Plank
- Has basement: No
- Has fireplace: Yes
- Fireplace features: Pellet Stove
Interior area
- Total structure area: 600
- Total interior livable area: 600 sqft
- Finished area above ground: 600
- Finished area below ground: 0
Property
Parking
- Total spaces: 5
- Parking features: Garage Door Access, RV/Boat, Attached, RV Access/Parking
- Attached garage spaces: 5
Features
- Levels: One
- Patio & porch: Covered Patio/Deck
- Fencing: Full,Fence/Livestock,Wire
Lot
- Size: 10.03 Acres
- Dimensions: 665 x 657
- Features: 10 - 19.9 Acres, Garden, Horses, Chickens, Auto Sprinkler System
Details
- Additional structures: Shop
- Parcel number: RP01S05E349050A
- Horses can be raised: Yes
Construction
Type & style
- Home type: SingleFamily
- Property subtype: Single Family Residence
Materials
- Metal Siding
- Roof: Metal
Condition
- Year built: 2021
Utilities & green energy
- Electric: 220 Volts
- Sewer: Septic Tank
- Water: Well
- Utilities for property: Electricity Connected
Community & neighborhood
Location
- Region: Mountain Home
Other
Other facts
- Listing terms: Cash,Conventional,USDA Loan,VA Loan
- Ownership: Fee Simple,Fractional Ownership: No
Price history
Price history is unavailable.
Public tax history
| Year | Property taxes | Tax assessment |
|---|---|---|
| 2025 | $403 +13.7% | $183,827 +4.7% |
| 2024 | $354 +99.7% | $175,558 |
| 2023 | $177 +5055.8% | $175,558 +444.1% |
Find assessor info on the county website
Neighborhood: 83647
Nearby schools
GreatSchools rating
- 4/10East Elementary SchoolGrades: PK-4Distance: 12.9 mi
- NAMountain Home Junior High SchoolGrades: 7-8Distance: 13.6 mi
- 4/10Mountain Home Sr High SchoolGrades: 9-12Distance: 13.4 mi
Schools provided by the listing agent
- Elementary: East - Mtn Home
- Middle: Mtn Home
- High: Mountain Home
- District: Mountain Home School District #193
Source: IMLS. This data may not be complete. We recommend contacting the local school district to confirm school assignments for this home.


