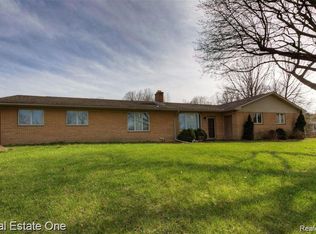Sold for $610,000 on 06/20/25
$610,000
11392 Hyne Rd, Brighton, MI 48114
3beds
3,926sqft
Single Family Residence
Built in 2008
2.93 Acres Lot
$609,900 Zestimate®
$155/sqft
$2,834 Estimated rent
Home value
$609,900
$555,000 - $671,000
$2,834/mo
Zestimate® history
Loading...
Owner options
Explore your selling options
What's special
Welcome home!!! This spectacular open floor ranch home sits on almost 3 acres of beautiful manicured land. Upgrades have been done on exterior and interior of home. When you enter into the home your will see a wonderful floor to ceiling gas/stone fireplace. New flooring throughout the home as well both bathrooms have been upgraded to perfection. Walkout basement is huge and great for storage and could easily be finished to become a unbelievable speak easy type of feel. Seller has hand painted every brick in the basement to make it feel that way. Large 3 car garage (32X23) with electric heat is perfect for those cold MI winters. Outside in your oasis there is a large shed (20X12), A composite deck to relax, New Roof, New vinyl siding, pretty much a maintenance free move for the new homeowner. Bring your Boats, RVs, Work equipment, Yes, The Generac generator is included in the sale. Thank you for your interest and we look forward to hearing from you all.
Zillow last checked: 8 hours ago
Listing updated: August 20, 2025 at 04:45pm
Listed by:
Blake M Ashley 810-227-4600,
RE/MAX Platinum
Bought with:
Joseph Lamerson, 6501432501
Opul Realty
Source: Realcomp II,MLS#: 20250032730
Facts & features
Interior
Bedrooms & bathrooms
- Bedrooms: 3
- Bathrooms: 2
- Full bathrooms: 2
Primary bedroom
- Level: Entry
- Dimensions: 16 x 16
Bedroom
- Level: Entry
- Dimensions: 10 x 13
Bedroom
- Level: Entry
- Dimensions: 9 x 15
Primary bathroom
- Level: Entry
- Dimensions: 10 x 14
Other
- Level: Entry
- Dimensions: 6 x 13
Dining room
- Level: Entry
- Dimensions: 11 x 12
Great room
- Level: Entry
- Dimensions: 20 x 24
Kitchen
- Level: Entry
- Dimensions: 12 x 13
Laundry
- Level: Entry
- Dimensions: 6 x 13
Heating
- Forced Air, Natural Gas
Cooling
- Ceiling Fans, Central Air
Appliances
- Included: Dishwasher, Dryer, Free Standing Gas Oven, Microwave
- Laundry: Electric Dryer Hookup, Gas Dryer Hookup, Laundry Room
Features
- High Speed Internet, Jetted Tub, Other, Programmable Thermostat
- Basement: Full,Partially Finished,Walk Out Access
- Has fireplace: Yes
- Fireplace features: Gas, Great Room
Interior area
- Total interior livable area: 3,926 sqft
- Finished area above ground: 1,963
- Finished area below ground: 1,963
Property
Parking
- Total spaces: 3
- Parking features: Three Car Garage, Attached, Garage Door Opener, Side Entrance
- Attached garage spaces: 3
Accessibility
- Accessibility features: Accessible Doors, Accessible Hallways
Features
- Levels: One
- Stories: 1
- Entry location: GroundLevelwSteps
- Pool features: None
- Fencing: Fencing Allowed
Lot
- Size: 2.93 Acres
- Dimensions: 58.00 x 677.00
Details
- Parcel number: 1210300023
- Special conditions: Short Sale No,Standard
Construction
Type & style
- Home type: SingleFamily
- Architectural style: Ranch
- Property subtype: Single Family Residence
Materials
- Brick, Vinyl Siding
- Foundation: Basement, Poured, Sump Pump
- Roof: Asphalt
Condition
- New construction: No
- Year built: 2008
- Major remodel year: 2017
Utilities & green energy
- Sewer: Septic Tank
- Water: Well
Community & neighborhood
Location
- Region: Brighton
Other
Other facts
- Listing agreement: Exclusive Right To Sell
- Listing terms: Cash,Conventional,FHA,Usda Loan,Va Loan
Price history
| Date | Event | Price |
|---|---|---|
| 6/20/2025 | Sold | $610,000+10.9%$155/sqft |
Source: | ||
| 5/19/2025 | Pending sale | $549,900$140/sqft |
Source: | ||
| 5/16/2025 | Listed for sale | $549,900+74.6%$140/sqft |
Source: | ||
| 8/28/2017 | Sold | $315,000+8.6%$80/sqft |
Source: Public Record Report a problem | ||
| 7/28/2017 | Pending sale | $290,000$74/sqft |
Source: RE/MAX New Trend #217064617 Report a problem | ||
Public tax history
| Year | Property taxes | Tax assessment |
|---|---|---|
| 2025 | $5,479 +4.8% | $244,500 +5.9% |
| 2024 | $5,229 +5% | $230,900 +10.6% |
| 2023 | $4,979 +2.7% | $208,800 +12.8% |
Find assessor info on the county website
Neighborhood: 48114
Nearby schools
GreatSchools rating
- 8/10Hartland Lakes Elementary SchoolGrades: K-4Distance: 1.4 mi
- 7/10Hartland High SchoolGrades: 8-12Distance: 4.8 mi
- 9/10Hartland Farms Intermediate SchoolGrades: 4-6Distance: 1.4 mi
Get a cash offer in 3 minutes
Find out how much your home could sell for in as little as 3 minutes with a no-obligation cash offer.
Estimated market value
$609,900
Get a cash offer in 3 minutes
Find out how much your home could sell for in as little as 3 minutes with a no-obligation cash offer.
Estimated market value
$609,900
