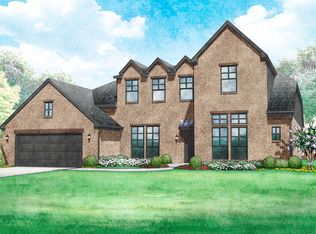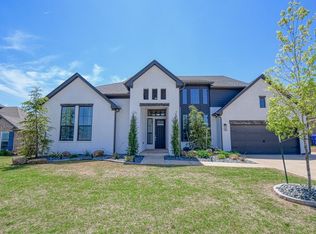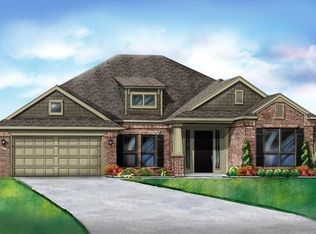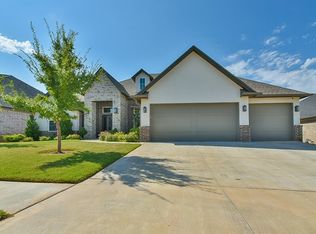Sold for $505,000
$505,000
114 Alamosa Rd, Norman, OK 73069
5beds
2,868sqft
Single Family Residence
Built in 2020
10,197.4 Square Feet Lot
$508,600 Zestimate®
$176/sqft
$3,686 Estimated rent
Home value
$508,600
$483,000 - $534,000
$3,686/mo
Zestimate® history
Loading...
Owner options
Explore your selling options
What's special
Luxury farmhouse living in Norman! This 5-bedroom, 3.5-bath home blends timeless farmhouse charm with modern comfort. The inviting layout offers generous living spaces, stylish finishes, and a 3-car tandem garage for convenience. With its farmhouse-inspired design, you’ll love the warm character paired with today’s updates. The refrigerator, washer, dryer, and mounted patio TV all stay, making your move effortless. Step out to the covered patio for relaxing evenings, or enjoy the community pool for a resort-style touch. Spacious, stylish, and move-in ready—this home has it all!
Zillow last checked: 8 hours ago
Listing updated: November 19, 2025 at 07:01pm
Listed by:
Kingston Dode 405-697-7537,
LRE Realty LLC,
Cameron Burke 405-881-9664,
LRE Realty LLC
Bought with:
Kiliana Padgett, 178945
McCurdy Real Estate, Inc.
Source: MLSOK/OKCMAR,MLS#: 1191905
Facts & features
Interior
Bedrooms & bathrooms
- Bedrooms: 5
- Bathrooms: 4
- Full bathrooms: 3
- 1/2 bathrooms: 1
Primary bedroom
- Description: Ceiling Fan,Double Vanities,Full Bath,Tub & Shower,Walk In Closet
Bedroom
- Description: Full Bath,Upper Level
Bathroom
- Description: Half Bath,Lower Level
Bathroom
- Description: Full Bath
Kitchen
- Description: Breakfast Bar,Eating Space,Pantry
Living room
- Description: Ceiling Fan,Fireplace,Living/Dining
Heating
- Central
Cooling
- Has cooling: Yes
Appliances
- Included: Dishwasher, Disposal, Microwave, Electric Oven, Self Cleaning Oven, Built-In Gas Range
Features
- Combo Woodwork
- Flooring: Carpet, Tile, Wood
- Windows: Double Pane, Low E, Vinyl Frame
- Number of fireplaces: 1
- Fireplace features: Gas Log
Interior area
- Total structure area: 2,868
- Total interior livable area: 2,868 sqft
Property
Parking
- Total spaces: 3
- Parking features: Backyard, Concrete
- Garage spaces: 3
Features
- Levels: One and One Half
- Stories: 1
- Patio & porch: Porch, Patio
- Fencing: Wood
Lot
- Size: 10,197 sqft
- Features: Interior Lot
Details
- Parcel number: 114NONEAlamosa73069
- Special conditions: None
Construction
Type & style
- Home type: SingleFamily
- Architectural style: Modern Farmhouse
- Property subtype: Single Family Residence
Materials
- Brick & Frame
- Foundation: Slab
- Roof: Composition
Condition
- Year built: 2020
Details
- Builder name: Ideal Homes
Utilities & green energy
- Utilities for property: Public
Community & neighborhood
Location
- Region: Norman
HOA & financial
HOA
- Has HOA: Yes
- HOA fee: $975 annually
- Services included: Greenbelt, Common Area Maintenance, Pool, Recreation Facility
Price history
| Date | Event | Price |
|---|---|---|
| 11/13/2025 | Sold | $505,000-4.3%$176/sqft |
Source: | ||
| 10/18/2025 | Pending sale | $527,500$184/sqft |
Source: | ||
| 10/14/2025 | Price change | $527,500-1.4%$184/sqft |
Source: | ||
| 9/17/2025 | Price change | $535,000+0.3%$187/sqft |
Source: | ||
| 7/21/2025 | Price change | $533,4430%$186/sqft |
Source: | ||
Public tax history
| Year | Property taxes | Tax assessment |
|---|---|---|
| 2024 | $6,744 +4.7% | $56,308 +5% |
| 2023 | $6,439 +9.5% | $53,626 +5% |
| 2022 | $5,882 -0.6% | $51,073 +4.8% |
Find assessor info on the county website
Neighborhood: 73069
Nearby schools
GreatSchools rating
- 5/10Adams Elementary SchoolGrades: PK-5Distance: 2.7 mi
- 6/10Whittier Middle SchoolGrades: 6-8Distance: 4.4 mi
- 9/10Norman North High SchoolGrades: 9-12Distance: 1.7 mi
Schools provided by the listing agent
- Elementary: Adams ES
- Middle: Whittier MS
- High: Norman North HS
Source: MLSOK/OKCMAR. This data may not be complete. We recommend contacting the local school district to confirm school assignments for this home.
Get a cash offer in 3 minutes
Find out how much your home could sell for in as little as 3 minutes with a no-obligation cash offer.
Estimated market value$508,600
Get a cash offer in 3 minutes
Find out how much your home could sell for in as little as 3 minutes with a no-obligation cash offer.
Estimated market value
$508,600



