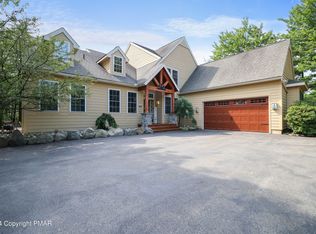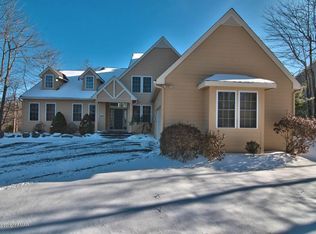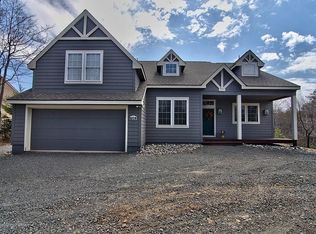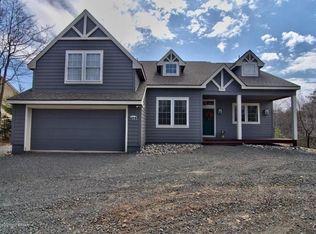Sold for $505,000
$505,000
114 Anatomig Rd, Pocono Pines, PA 18350
4beds
2,690sqft
Single Family Residence
Built in 2003
0.64 Acres Lot
$532,100 Zestimate®
$188/sqft
$3,630 Estimated rent
Home value
$532,100
$505,000 - $564,000
$3,630/mo
Zestimate® history
Loading...
Owner options
Explore your selling options
What's special
Savor Signature Style with a Lush Setting Bordering the Golf Course. Radiating Relaxed Interior and Exterior Living. Stunning Living Glass Window Wall Overlooking Nature. Splendid Outdoor Tranquility Accented with Stone Patio, Deck and Screened Porch. Tasteful Furnishings and Complimenting Themed Decor Included. A Preferred Design with 1st Floor Primary Suite, 4 Bedrooms, 2.5 Baths, Loft, Game Room, Laundry Room and 2 Car Garage. Start Your Day with a Round of Golf, Take a Swim at the Lake or Pool, Lounge at the Beach, Pick up a Game of Pickleball or Tennis, Bike, Hike the Peaceful Trails, Unwind at the Clubhouse, Relish Deck Views, Specialty Drinks, Dinner and Breathtaking Sunsets.
Zillow last checked: 8 hours ago
Listing updated: February 28, 2025 at 02:46am
Listed by:
Claire Dembinski 570-646-7463,
Dembinski Realty Company
Bought with:
Michael P Kummer, RS 313286
Dembinski Realty Company
Source: PMAR,MLS#: PM-104895
Facts & features
Interior
Bedrooms & bathrooms
- Bedrooms: 4
- Bathrooms: 3
- Full bathrooms: 2
- 1/2 bathrooms: 1
Primary bedroom
- Description: Private, Walk In Closet
- Level: First
- Area: 246.03
- Dimensions: 17.7 x 13.9
Bedroom 2
- Description: Hardwood
- Level: First
- Area: 171.6
- Dimensions: 15.6 x 11
Bedroom 3
- Description: Carpet
- Level: Second
- Area: 158.7
- Dimensions: 11.5 x 13.8
Bedroom 4
- Description: Carpet
- Level: Second
- Area: 151.8
- Dimensions: 11 x 13.8
Primary bathroom
- Description: Water Closet 5.9 x 3.1, Dual Sinks, Garden Tub
- Level: First
- Area: 117.7
- Dimensions: 11 x 10.7
Bathroom 2
- Description: Powder Room, Pedestal Sink
- Level: First
- Area: 21.78
- Dimensions: 5.3 x 4.11
Bathroom 3
- Description: Tub and Shower
- Level: Second
- Area: 61.32
- Dimensions: 7.3 x 8.4
Dining room
- Description: Custom Chandelier, Opens to Screened Porch
- Level: First
- Area: 136
- Dimensions: 17 x 8
Game room
- Description: Wet Bar, Closet
- Level: Second
- Area: 292.41
- Dimensions: 17.1 x 17.1
Kitchen
- Description: Granite, Tile Backsplash, Tile Floor, Pantry
- Level: First
- Area: 177.92
- Dimensions: 13.9 x 12.8
Laundry
- Description: Washer, Dryer
- Level: First
- Area: 39.04
- Dimensions: 6.1 x 6.4
Living room
- Description: 2 Story Stone Woodburning Fireplace, Window Wall
- Level: First
- Area: 300.96
- Dimensions: 15.2 x 19.8
Loft
- Description: Ceiling Fan
- Level: Second
- Area: 171.76
- Dimensions: 15.2 x 11.3
Heating
- Forced Air, Propane
Cooling
- Ceiling Fan(s), Central Air
Appliances
- Included: Self Cleaning Oven, Electric Range, Refrigerator, Water Heater, Dishwasher, Microwave, Washer, Dryer
Features
- Pantry, Wet Bar, Granite Counters, Cathedral Ceiling(s), Walk-In Closet(s), Other
- Flooring: Carpet, Tile, Vinyl
- Windows: Insulated Windows, Drapes, Screens
- Basement: Exterior Entry,Crawl Space
- Has fireplace: Yes
- Fireplace features: Living Room
- Common walls with other units/homes: No Common Walls
Interior area
- Total structure area: 2,690
- Total interior livable area: 2,690 sqft
- Finished area above ground: 2,690
- Finished area below ground: 0
Property
Parking
- Total spaces: 2
- Parking features: Garage
- Garage spaces: 2
Features
- Stories: 2
- Patio & porch: Patio, Porch, Deck, Covered, Screened
- Has view: Yes
- View description: Golf Course
Lot
- Size: 0.64 Acres
- Features: Greenbelt, Cul-De-Sac, Wooded
Details
- Parcel number: 19.91599
- Zoning description: Residential
Construction
Type & style
- Home type: SingleFamily
- Architectural style: Contemporary
- Property subtype: Single Family Residence
Materials
- Fiber Cement
- Roof: Asphalt,Fiberglass,Shingle
Condition
- Year built: 2003
Utilities & green energy
- Electric: Circuit Breakers
- Sewer: Public Sewer
- Water: Public
- Utilities for property: Cable Available
Community & neighborhood
Security
- Security features: Smoke Detector(s)
Location
- Region: Pocono Pines
- Subdivision: Pinecrest Lake Golf & CC
HOA & financial
HOA
- Has HOA: Yes
- HOA fee: $7,776 monthly
- Amenities included: Security, Clubhouse, Golf Course, Outdoor Ice Skating, Outdoor Pool, Fitness Center, Tennis Court(s), Trash
Other
Other facts
- Listing terms: Cash
- Road surface type: Paved
Price history
| Date | Event | Price |
|---|---|---|
| 6/28/2023 | Sold | $505,000-3.8%$188/sqft |
Source: PMAR #PM-104895 Report a problem | ||
| 5/17/2023 | Price change | $525,000-3.5%$195/sqft |
Source: PMAR #PM-104895 Report a problem | ||
| 4/29/2023 | Price change | $544,000-2.7%$202/sqft |
Source: PMAR #PM-104895 Report a problem | ||
| 3/30/2023 | Listed for sale | $559,000+2.6%$208/sqft |
Source: PMAR #PM-104895 Report a problem | ||
| 6/27/2022 | Sold | $544,900$203/sqft |
Source: PMAR #PM-97196 Report a problem | ||
Public tax history
| Year | Property taxes | Tax assessment |
|---|---|---|
| 2025 | $6,919 +8.3% | $228,890 |
| 2024 | $6,390 +9.4% | $228,890 |
| 2023 | $5,841 +1.8% | $228,890 |
Find assessor info on the county website
Neighborhood: 18350
Nearby schools
GreatSchools rating
- 7/10Tobyhanna El CenterGrades: K-6Distance: 2.7 mi
- 4/10Pocono Mountain West Junior High SchoolGrades: 7-8Distance: 1.2 mi
- 7/10Pocono Mountain West High SchoolGrades: 9-12Distance: 1.2 mi
Get pre-qualified for a loan
At Zillow Home Loans, we can pre-qualify you in as little as 5 minutes with no impact to your credit score.An equal housing lender. NMLS #10287.
Sell for more on Zillow
Get a Zillow Showcase℠ listing at no additional cost and you could sell for .
$532,100
2% more+$10,642
With Zillow Showcase(estimated)$542,742



