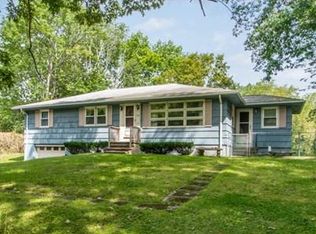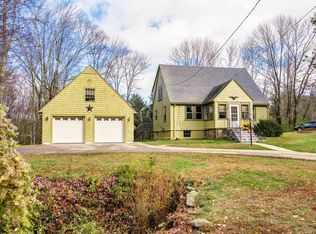6 PM MONDAY BEST AND FINAL WITH END OF MARCH CLOSING OR LATER. DECISION TUESDAY FEB 22. New 2021 roof, oil tank and electric panel. Ready for your updates, the inside of this lovingly maintained home will surprise you with its size! Large, spacious rooms include a very large Living Room with hardwoods under the carpet, a huge eat-in tiled Kitchen with handmade birch cabinets to include a separate buffet area, 3 roomy Bedrooms with hardwoods including one with custom built-ins, full tiled Bath and cozy heated Sun Room which opens to fenced yard area. Also for more living area, there is a fully finished heated lower level with carpeted Family Room, Office with closet, tiled Spa Room with hot tub, 1/2 Bath and Laundry. This appealing home has a recent boiler, new garage door and a lovely rural setting with easy access to major routes.
This property is off market, which means it's not currently listed for sale or rent on Zillow. This may be different from what's available on other websites or public sources.

