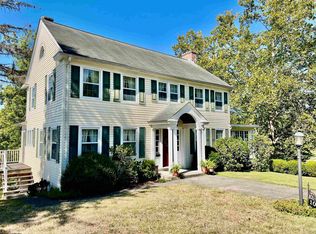Sold for $247,000 on 10/25/23
$247,000
114 Avondale Rd, Fairmont, WV 26554
3beds
1,731sqft
Single Family Residence
Built in 1938
0.33 Acres Lot
$266,400 Zestimate®
$143/sqft
$1,877 Estimated rent
Home value
$266,400
$253,000 - $280,000
$1,877/mo
Zestimate® history
Loading...
Owner options
Explore your selling options
What's special
A perfect blend of charm, character and modern updates! You won't want to miss seeing this totally renovated stone home, beautifully situated outside of city limits on a 1/3 acre level lot right across the street from the Fairmont Field Club's golf course and pool. Original hardwood floors and an arched doorway welcome you into the home's main living area. An open, designated dining room with loads of natural light will lead you into the spacious kitchen, featuring stainless appliances and solid surface counters. The main floor primary en-suite features a freshly renovated bathroom, with double vanity and blue tooth speaker in the vent fans and oversized closet with barn door. New carpet in upstairs bedrooms. Plumbing, electrical, furnace, AC, & appliances are all less than 5 years old. The outdoor space including the covered back patio is perfect for entertaining. Storage abounds with a full basement, detached garage and outdoor shed. An immersive virtual tour is available, all measurements are approximate.
Zillow last checked: 8 hours ago
Listing updated: October 25, 2023 at 08:40am
Listed by:
MISTY ROHALY 304-534-2145,
KEYSTONE REALTY GROUP LLC
Bought with:
MISTY ROHALY, WVS180300365
KEYSTONE REALTY GROUP LLC
Source: NCWV REIN,MLS#: 10150995
Facts & features
Interior
Bedrooms & bathrooms
- Bedrooms: 3
- Bathrooms: 3
- Full bathrooms: 2
Bedroom 2
- Features: Ceiling Fan(s)
Bedroom 3
- Features: Ceiling Fan(s), Walk-In Closet(s)
Dining room
- Features: Wood Floor
Kitchen
- Features: Tile Floor
Living room
- Features: Fireplace, Ceiling Fan(s), Wood Floor
Basement
- Level: Basement
Heating
- Forced Air, Natural Gas
Cooling
- Central Air
Appliances
- Included: Range, Microwave, Dishwasher, Disposal, Refrigerator
Features
- High Speed Internet
- Flooring: Wood, Vinyl, Tile, Laminate
- Basement: Full,Unfinished,Interior Entry,Concrete
- Attic: Interior Access Only
- Number of fireplaces: 1
- Fireplace features: Other
Interior area
- Total structure area: 2,481
- Total interior livable area: 1,731 sqft
- Finished area above ground: 1,731
- Finished area below ground: 0
Property
Parking
- Total spaces: 3
- Parking features: RV/Boat Pad, Off Street, 3+ Cars
- Has garage: Yes
Features
- Levels: Two
- Stories: 2
- Patio & porch: Porch, Patio
- Exterior features: Lighting, Private Yard
- Fencing: None
- Has view: Yes
- View description: Golf Course, Neighborhood
- Waterfront features: None
Lot
- Size: 0.33 Acres
- Features: Level, Landscaped
Details
- Additional structures: Storage Shed/Outbuilding
- Parcel number: 2402 600111.0000
Construction
Type & style
- Home type: SingleFamily
- Architectural style: Cape Cod
- Property subtype: Single Family Residence
Materials
- Frame, Block, Stone, Vinyl Siding
- Foundation: Stone
- Roof: Shingle
Condition
- Year built: 1938
Utilities & green energy
- Electric: Circuit Breakers, 200 Amps
- Sewer: Public Sewer
- Water: Public
- Utilities for property: Cable Available
Community & neighborhood
Security
- Security features: Smoke Detector(s)
Community
- Community features: Playground, Pool, Tennis Court(s), Golf, Shopping/Mall, Health Club, Medical Facility, Clubhouse, Other
Location
- Region: Fairmont
Price history
| Date | Event | Price |
|---|---|---|
| 10/25/2023 | Sold | $247,000-0.8%$143/sqft |
Source: | ||
| 9/12/2023 | Listed for sale | $249,000+137.1%$144/sqft |
Source: | ||
| 7/10/2019 | Sold | $105,000+3.7%$61/sqft |
Source: Public Record Report a problem | ||
| 3/29/2019 | Sold | $101,277-11.9%$59/sqft |
Source: Public Record Report a problem | ||
| 3/26/2019 | Listed for sale | $115,000$66/sqft |
Source: OLD COLONY, REALTORS #10125298 Report a problem | ||
Public tax history
| Year | Property taxes | Tax assessment |
|---|---|---|
| 2025 | $1,473 +13.6% | $118,560 +12.4% |
| 2024 | $1,297 +3.6% | $105,480 +4% |
| 2023 | $1,253 +2.5% | $101,400 +2.7% |
Find assessor info on the county website
Neighborhood: 26554
Nearby schools
GreatSchools rating
- 10/10Jayenne Elementary SchoolGrades: PK-4Distance: 0.4 mi
- 6/10West Fairmont Middle SchoolGrades: 5-8Distance: 1.8 mi
- 6/10Fairmont Senior High SchoolGrades: 9-12Distance: 1.4 mi
Schools provided by the listing agent
- Elementary: Jayenne Elementary
- Middle: West Fairmont Middle
- High: Fairmont Sr. High
- District: Marion
Source: NCWV REIN. This data may not be complete. We recommend contacting the local school district to confirm school assignments for this home.

Get pre-qualified for a loan
At Zillow Home Loans, we can pre-qualify you in as little as 5 minutes with no impact to your credit score.An equal housing lender. NMLS #10287.
