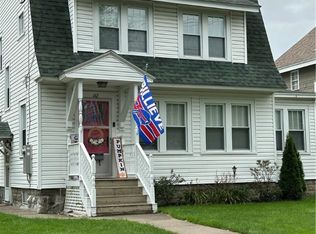Closed
$185,000
114 Balsam St, Rome, NY 13440
3beds
1,400sqft
Single Family Residence
Built in 1920
5,662.8 Square Feet Lot
$-- Zestimate®
$132/sqft
$1,597 Estimated rent
Home value
Not available
Estimated sales range
Not available
$1,597/mo
Zestimate® history
Loading...
Owner options
Explore your selling options
What's special
Step into the charm of this beautifully maintained two-story home, cared for by the same family for nearly 50 years & thoughtfully updated for modern comfort. From the moment you step onto the front porch & inside the welcoming foyer, you will appreciate the SPECTACULAR hardwood floors & PRISTINE woodwork, adding timeless character throughout the home. MAJOR UPDATES INCLUDE: NEW roof (8 years), vinyl siding (6 years), high-efficiency furnace with central A/C (3 years), UPDATED vinyl replacement windows, UPDATED kitchen appliances including 2 year old microwave & stove, and 3 year old washer & dryer, UPDATED sliding door with built-in blinds & re-insulated walls throughout. The bathroom features a NEW vanity, floor, toilet & lighting.
The SPACIOUS KITCHEN, featuring loads of cabinet & counter space, is opened to the dining area with a fabulous counter bar for extra seating, creating the perfect setting for meal prep, gathering & entertaining guests. From the kitchen, step out onto the OVERSIZED deck, freshly stained & perfect for outdoor dining and entertaining. The yard is manageable in size, partially fenced and easy to maintain. The detached garage is an ample size with one overhead door and plenty of extra space for storage of lawn equipment & recreational gear, etc. Nestled at the end of a quiet street with very little thru traffic, this home offers a serene setting, yet a central location within quick proximity to everything you need. Restaurants, groceries, post office, shops, bank, parks... all within a stone's throw, and the sidewalk-lined streets are perfect for a daily stroll. LOWWWW TAXES include: Unmetered city water, sewer, garbage & green waste pick up!!
Zillow last checked: 8 hours ago
Listing updated: November 01, 2025 at 04:54am
Listed by:
Lori A. Frieden 315-225-9958,
Coldwell Banker Faith Properties R
Bought with:
Joseph H. Keyes, 10401260791
Brockway-Carpenter Real Estate LLC
Source: NYSAMLSs,MLS#: S1623673 Originating MLS: Mohawk Valley
Originating MLS: Mohawk Valley
Facts & features
Interior
Bedrooms & bathrooms
- Bedrooms: 3
- Bathrooms: 1
- Full bathrooms: 1
Heating
- Gas, Forced Air
Cooling
- Central Air
Appliances
- Included: Dryer, Dishwasher, Gas Oven, Gas Range, Gas Water Heater, Microwave, Refrigerator, Washer
- Laundry: In Basement
Features
- Breakfast Bar, Ceiling Fan(s), Separate/Formal Dining Room, Entrance Foyer, Eat-in Kitchen, Separate/Formal Living Room, Pantry, Sliding Glass Door(s), Solid Surface Counters, Natural Woodwork
- Flooring: Hardwood, Laminate, Varies
- Doors: Sliding Doors
- Windows: Thermal Windows
- Basement: Full
- Has fireplace: No
Interior area
- Total structure area: 1,400
- Total interior livable area: 1,400 sqft
Property
Parking
- Total spaces: 1.5
- Parking features: Detached, Garage, Storage, Workshop in Garage, Garage Door Opener
- Garage spaces: 1.5
Features
- Levels: Two
- Stories: 2
- Patio & porch: Covered, Deck, Open, Porch
- Exterior features: Awning(s), Deck, Fence, See Remarks
- Fencing: Partial
Lot
- Size: 5,662 sqft
- Dimensions: 40 x 140
- Features: Near Public Transit, Rectangular, Rectangular Lot, Residential Lot
Details
- Parcel number: 30130124202700010390000000
- Special conditions: Standard
Construction
Type & style
- Home type: SingleFamily
- Architectural style: Two Story
- Property subtype: Single Family Residence
Materials
- Blown-In Insulation, Other, Spray Foam Insulation, Vinyl Siding, Copper Plumbing
- Foundation: Stone
- Roof: Asphalt,Architectural,Shingle
Condition
- Resale
- Year built: 1920
Utilities & green energy
- Electric: Circuit Breakers
- Sewer: Connected
- Water: Connected, Public
- Utilities for property: Cable Available, Electricity Connected, High Speed Internet Available, Sewer Connected, Water Connected
Community & neighborhood
Location
- Region: Rome
Other
Other facts
- Listing terms: Cash,Conventional,FHA,USDA Loan
Price history
| Date | Event | Price |
|---|---|---|
| 10/31/2025 | Sold | $185,000-2.6%$132/sqft |
Source: | ||
| 8/4/2025 | Pending sale | $189,900$136/sqft |
Source: | ||
| 7/25/2025 | Contingent | $189,900$136/sqft |
Source: | ||
| 7/21/2025 | Listed for sale | $189,900$136/sqft |
Source: | ||
Public tax history
| Year | Property taxes | Tax assessment |
|---|---|---|
| 2024 | -- | $46,500 |
| 2023 | -- | $46,500 |
| 2022 | -- | $46,500 |
Find assessor info on the county website
Neighborhood: 13440
Nearby schools
GreatSchools rating
- NAGeorge R Staley Upper Elementary SchoolGrades: K-6Distance: 0.8 mi
- 3/10Lyndon H Strough Middle SchoolGrades: 7-8Distance: 0.9 mi
- 4/10Rome Free AcademyGrades: 9-12Distance: 1.8 mi
Schools provided by the listing agent
- Middle: Lyndon H Strough Middle
- High: Rome Free Academy
- District: Rome
Source: NYSAMLSs. This data may not be complete. We recommend contacting the local school district to confirm school assignments for this home.
