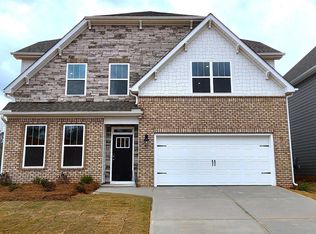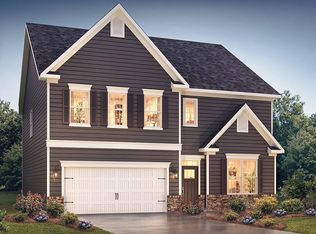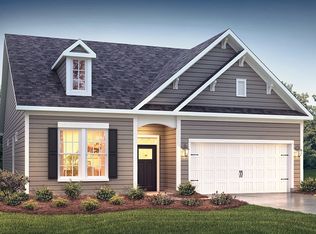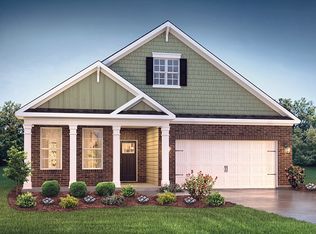Sold co op non member
$518,350
114 Barred Owl Rd, Travelers Rest, SC 29690
5beds
2,936sqft
Single Family Residence
Built in 2025
7,840.8 Square Feet Lot
$510,800 Zestimate®
$177/sqft
$2,903 Estimated rent
Home value
$510,800
$480,000 - $541,000
$2,903/mo
Zestimate® history
Loading...
Owner options
Explore your selling options
What's special
Welcome to Whitehawk Meadows, a new home community in the exciting city of Travelers Rest, South Carolina. This highly anticipated community is in the heart of Travelers Rest near the Swamp Rabbit Trail, TR's charming Main Street shops and restaurants, Furman University, and the mountains. Homes in this exclusive community have Hardie Board siding, high end finishes and a mix of 2-story and Ranch plans! Residents will enjoy the pool and cabana, as well as the nearby Swamp Rabbit Trail, which wraps around the neighborhood. This home offers the Summit floorplan, a stunning and spacious 2-story home with 5 bedrooms, 4 bathrooms, and a 2-car garage, a sunroom, and flex room, approximately 2922 square foot, providing ample space. Upon entering, you’ll be greeted by a grand foyer that leads into the heart of the home. The open floor plan creates an airy and inviting atmosphere, with the living room connecting seamlessly to the kitchen and breakfast area. The chef’s kitchen is equipped with modern appliances, a large center island, ample storage space, and a pantry, making it perfect for both cooking and casual dining. Adjacent to the living room is a convenient bedroom on the main level. The primary suite is a luxurious retreat, featuring an en-suite bathroom with dual vanities, a shower, soaking tub, and a large walk-in closet. The additional bedrooms provide privacy and comfort, sharing access to secondary bathrooms. A flexible recreational room provides endless possibilities for entertainment or relaxation. Situated in the heart of Travelers Rest, this community offers quick access to major roadways and is located near restaurants, grocery stores, and other amenities. Whitehawk Meadows is located near Travelers Rest High School, Northwest Middle School, and Gateway Elementary School. Additionally, Greenville is just a short drive away, providing even more options for dining and entertainment. With its thoughtful design, spacious layout, and modern features, Whitehawk Meadows is the perfect place to call your own.
Zillow last checked: 8 hours ago
Listing updated: August 19, 2025 at 11:48am
Listed by:
Trina L Montalbano 864-713-0753,
D.R. Horton
Bought with:
Non-MLS Member
NON MEMBER
Source: SAR,MLS#: 323400
Facts & features
Interior
Bedrooms & bathrooms
- Bedrooms: 5
- Bathrooms: 4
- Full bathrooms: 4
- Main level bathrooms: 1
- Main level bedrooms: 1
Primary bedroom
- Level: Second
- Area: 252
- Dimensions: 14x18
Bedroom 2
- Level: Second
- Area: 132
- Dimensions: 11x12
Bedroom 3
- Level: Second
- Area: 154
- Dimensions: 11x14
Bedroom 4
- Level: Second
- Area: 156
- Dimensions: 12x13
Bedroom 5
- Level: First
- Area: 110
- Dimensions: 11x10
Bonus room
- Level: Second
- Area: 247
- Dimensions: 13x19
Breakfast room
- Level: 11x11
- Dimensions: 1
Dining room
- Level: First
- Area: 156
- Dimensions: 13x12
Great room
- Level: First
- Area: 288
- Dimensions: 16x18
Kitchen
- Level: First
- Area: 154
- Dimensions: 11x14
Laundry
- Level: Second
- Area: 48
- Dimensions: 8x6
Patio
- Level: First
- Area: 120
- Dimensions: 8x15
Heating
- Forced Air, Gas - Natural
Cooling
- Central Air, Electricity
Appliances
- Included: Dishwasher, Disposal, Gas Oven, Free-Standing Range, Self Cleaning Oven, Microwave, Gas, Tankless Water Heater
- Laundry: 2nd Floor, Walk-In, Electric Dryer Hookup
Features
- Attic Stairs Pulldown, Fireplace, Ceiling - Smooth, Solid Surface Counters, Open Floorplan, Walk-In Pantry, Smart Home
- Flooring: Carpet, Ceramic Tile, Luxury Vinyl
- Windows: Insulated Windows
- Basement: Radon Mitigation System
- Attic: Pull Down Stairs,Storage
- Has fireplace: Yes
- Fireplace features: Gas Log
Interior area
- Total interior livable area: 2,936 sqft
- Finished area above ground: 2,936
- Finished area below ground: 0
Property
Parking
- Total spaces: 2
- Parking features: Garage Door Opener, 2 Car Attached, Attached Garage
- Attached garage spaces: 2
- Has uncovered spaces: Yes
Features
- Levels: One
- Patio & porch: Patio
- Exterior features: Aluminum/Vinyl Trim
- Pool features: Community
Lot
- Size: 7,840 sqft
- Features: Level
- Topography: Level
Construction
Type & style
- Home type: SingleFamily
- Architectural style: Traditional
- Property subtype: Single Family Residence
Materials
- Stone
- Foundation: Slab
- Roof: Architectural
Condition
- New construction: Yes
- Year built: 2025
Details
- Builder name: D.R. Horton
Utilities & green energy
- Electric: Duke
- Gas: PNG
- Sewer: Public Sewer
- Water: Public, Greenville
Community & neighborhood
Security
- Security features: Smoke Detector(s)
Community
- Community features: Common Areas, See Remarks, Street Lights, Pool, Sidewalks
Location
- Region: Travelers Rest
- Subdivision: Whitehawk Meadows
HOA & financial
HOA
- Has HOA: Yes
- HOA fee: $480 annually
- Amenities included: Pool, Recreation Facilities, Street Lights
- Services included: See Remarks
Price history
| Date | Event | Price |
|---|---|---|
| 7/30/2025 | Sold | $518,350+1.3%$177/sqft |
Source: | ||
| 5/14/2025 | Pending sale | $511,900$174/sqft |
Source: | ||
| 5/9/2025 | Contingent | $511,9000%$174/sqft |
Source: | ||
| 5/5/2025 | Price change | $511,990+0%$174/sqft |
Source: | ||
| 5/5/2025 | Price change | $511,900-0.4%$174/sqft |
Source: | ||
Public tax history
Tax history is unavailable.
Neighborhood: 29690
Nearby schools
GreatSchools rating
- 7/10Heritage Elementary SchoolGrades: PK-5Distance: 2.3 mi
- 4/10Northwest Middle SchoolGrades: 6-8Distance: 2.5 mi
- 5/10Travelers Rest High SchoolGrades: 9-12Distance: 0.5 mi
Schools provided by the listing agent
- Elementary: 8-Heritage Elementary
- High: 8-Travelers Rest
Source: SAR. This data may not be complete. We recommend contacting the local school district to confirm school assignments for this home.
Get a cash offer in 3 minutes
Find out how much your home could sell for in as little as 3 minutes with a no-obligation cash offer.
Estimated market value$510,800
Get a cash offer in 3 minutes
Find out how much your home could sell for in as little as 3 minutes with a no-obligation cash offer.
Estimated market value
$510,800



