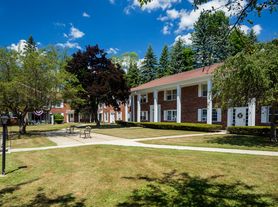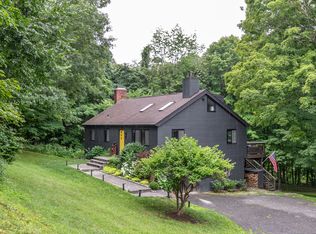Utilities included! Showings will begin March 15, 2026, with the home available for lease starting April 1, 2026.
Welcome to this beautifully renovated two-family home located in the center of Washington Depot, one of the most desirable towns in Connecticut and the real-life inspiration for Gilmore Girls. Set in the heart of Litchfield County, this home offers a rare blend of small-town charm, natural beauty, and walkable village living.
Enjoy world-class restaurants, boutiques, galleries, and cafes just minutes from your door, along with easy access to some of the area's most scenic outdoor destinations. The property directly borders Steep Rock Preserve and includes a private entrance to the Hidden Valley hiking trails just behind the home perfect for morning walks, weekend hikes, and year-round enjoyment of the outdoors.
The home is currently undergoing a complete renovation, offering modern finishes while preserving the character that makes Washington so special. Photos shown are digital renderings provided as examples of the finished renovation.
This is a rare opportunity to live in one of Connecticut's most sought-after locations where village life, natural surroundings, and thoughtful design come together.
One-year lease preferred. Flexible lease terms may be considered, including 6-month or longer-term leases, for well-qualified tenants. First month's rent and security deposit due at lease signing. Background, credit, and income verification required. No smoking. No pets.
House for rent
Accepts Zillow applications
$4,500/mo
114 Bee Brook Rd, Washington Depot, CT 06794
3beds
1,450sqft
This listing now includes required monthly fees in the total monthly price. Price shown reflects the lease term provided. Learn more|
Single family residence
Available Wed Apr 1 2026
No pets
Window unit
In unit laundry
Off street parking
Baseboard, forced air
What's special
Modern finishesBeautifully renovated two-family home
- 17 days |
- -- |
- -- |
Zillow last checked: 8 hours ago
Listing updated: February 21, 2026 at 06:11am
Travel times
Facts & features
Interior
Bedrooms & bathrooms
- Bedrooms: 3
- Bathrooms: 1
- Full bathrooms: 1
Heating
- Baseboard, Forced Air
Cooling
- Window Unit
Appliances
- Included: Dishwasher, Dryer, Freezer, Microwave, Oven, Refrigerator, Washer
- Laundry: In Unit
Features
- Flooring: Hardwood, Tile
Interior area
- Total interior livable area: 1,450 sqft
Property
Parking
- Parking features: Off Street
- Details: Contact manager
Features
- Exterior features: Heating system: Baseboard, Heating system: Forced Air
Details
- Parcel number: WASHM0008B0009L07
Construction
Type & style
- Home type: SingleFamily
- Property subtype: Single Family Residence
Community & HOA
Location
- Region: Washington Depot
Financial & listing details
- Lease term: 1 Year
Price history
| Date | Event | Price |
|---|---|---|
| 2/10/2026 | Listed for rent | $4,500+275%$3/sqft |
Source: Zillow Rentals Report a problem | ||
| 11/13/2025 | Sold | $505,000+3.1%$348/sqft |
Source: | ||
| 10/15/2025 | Pending sale | $489,900$338/sqft |
Source: | ||
| 9/13/2025 | Listed for sale | $489,900+8.9%$338/sqft |
Source: | ||
| 10/26/2024 | Listing removed | $1,200$1/sqft |
Source: Zillow Rentals Report a problem | ||
Neighborhood: 06794
Nearby schools
GreatSchools rating
- 9/10Washington Primary SchoolGrades: PK-5Distance: 1.2 mi
- 8/10Shepaug Valley SchoolGrades: 6-12Distance: 3.8 mi

