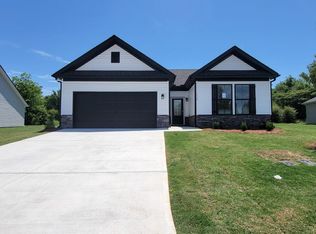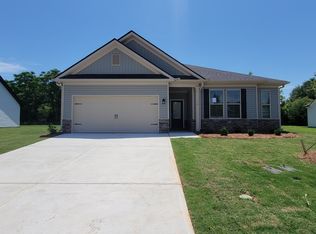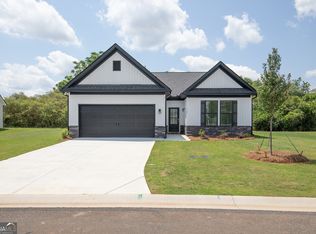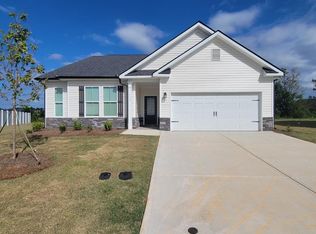Closed
$289,900
114 Breakwater Way, Perry, GA 31069
4beds
2,340sqft
Single Family Residence
Built in 2025
7,187.4 Square Feet Lot
$287,100 Zestimate®
$124/sqft
$2,489 Estimated rent
Home value
$287,100
$264,000 - $313,000
$2,489/mo
Zestimate® history
Loading...
Owner options
Explore your selling options
What's special
The Baxley Plan built by My Home Communities. Quick Move-In! This stunning two-story home features upgrades such as pendant lights, tiled backsplash, framed mirrors, and a supershower w/bench in the master bath, frameless shower door, and WHOLE HOUSE BLINDS! It's located just 5 minutes from downtown Perry, offering lots of shopping and dining options. This open-concept beauty perfectly blends modern elegance with cozy comfort, ideal for both everyday living and entertaining. This layout features a cozy fireplace that blends into your beautiful kitchen that boasts generous countertops, a sizable island, and premium stainless steel appliances. Use the FLEX ROOM downstairs however you want! The owner's suite is a private retreat offering a spacious bedroom filled with natural light, a luxurious en suite bathroom with a large walk-in closet. Seller offers up to $5,000 in closing costs with binding contract by 07/31/2025 with use of Seller's Preferred Lender.
Zillow last checked: 8 hours ago
Listing updated: August 01, 2025 at 07:15am
Listed by:
Tamra J Wade 770-502-6230,
Re/Max Tru, Inc.
Bought with:
Jamila Lundy, 441480
Sold Realty Group
Source: GAMLS,MLS#: 10472813
Facts & features
Interior
Bedrooms & bathrooms
- Bedrooms: 4
- Bathrooms: 3
- Full bathrooms: 2
- 1/2 bathrooms: 1
Dining room
- Features: Dining Rm/Living Rm Combo
Kitchen
- Features: Kitchen Island, Pantry
Heating
- Central, Electric
Cooling
- Ceiling Fan(s), Central Air, Electric
Appliances
- Included: Dishwasher, Electric Water Heater, Microwave, Oven/Range (Combo), Stainless Steel Appliance(s)
- Laundry: Upper Level
Features
- Double Vanity, High Ceilings, Tray Ceiling(s), Walk-In Closet(s)
- Flooring: Carpet, Vinyl
- Windows: Double Pane Windows
- Basement: None
- Number of fireplaces: 1
- Fireplace features: Family Room
- Common walls with other units/homes: No Common Walls
Interior area
- Total structure area: 2,340
- Total interior livable area: 2,340 sqft
- Finished area above ground: 2,340
- Finished area below ground: 0
Property
Parking
- Total spaces: 2
- Parking features: Attached, Garage
- Has attached garage: Yes
Features
- Levels: Two
- Stories: 2
- Patio & porch: Patio
- Exterior features: Other
- Body of water: None
Lot
- Size: 7,187 sqft
- Features: Level, Open Lot
Details
- Parcel number: 0.0
Construction
Type & style
- Home type: SingleFamily
- Architectural style: Traditional
- Property subtype: Single Family Residence
Materials
- Vinyl Siding
- Foundation: Slab
- Roof: Other
Condition
- New Construction
- New construction: Yes
- Year built: 2025
Details
- Warranty included: Yes
Utilities & green energy
- Sewer: Public Sewer
- Water: Public
- Utilities for property: Cable Available, Electricity Available, High Speed Internet, Phone Available, Underground Utilities, Water Available
Community & neighborhood
Security
- Security features: Carbon Monoxide Detector(s)
Community
- Community features: Sidewalks
Location
- Region: Perry
- Subdivision: Langston Place
HOA & financial
HOA
- Has HOA: Yes
- Services included: Maintenance Grounds
Other
Other facts
- Listing agreement: Exclusive Right To Sell
- Listing terms: Cash,Conventional,FHA,USDA Loan,VA Loan
Price history
| Date | Event | Price |
|---|---|---|
| 7/31/2025 | Sold | $289,900$124/sqft |
Source: | ||
| 7/11/2025 | Pending sale | $289,900$124/sqft |
Source: CGMLS #251479 Report a problem | ||
| 4/4/2025 | Price change | $289,900-4.9%$124/sqft |
Source: CGMLS #251479 Report a problem | ||
| 3/6/2025 | Listed for sale | $304,900$130/sqft |
Source: CGMLS #251479 Report a problem | ||
Public tax history
Tax history is unavailable.
Neighborhood: 31069
Nearby schools
GreatSchools rating
- 7/10Kings Chapel Elementary SchoolGrades: PK-5Distance: 1.8 mi
- 8/10Perry Middle SchoolGrades: 6-8Distance: 3 mi
- 7/10Perry High SchoolGrades: 9-12Distance: 2.5 mi
Schools provided by the listing agent
- Elementary: Langston Road
- Middle: Mossy Creek
- High: Perry
Source: GAMLS. This data may not be complete. We recommend contacting the local school district to confirm school assignments for this home.

Get pre-qualified for a loan
At Zillow Home Loans, we can pre-qualify you in as little as 5 minutes with no impact to your credit score.An equal housing lender. NMLS #10287.



