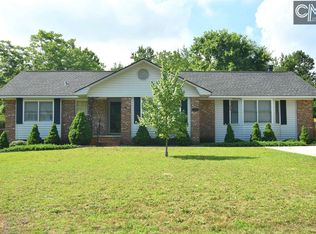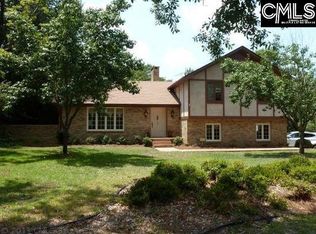RENOVATED and MOVE-IN READY ranch style home Zoned for River Bluff High School situated on a half-acre corner lot in the Town of Lexington, SC. Updates include New Roof, Exterior Paint, Roof, Laminate flooring in February 2017, HVAC only 5 years young, Granite counters in Kitchen updated 2015, both Master and hall bathrooms renovated, added attic insulation and vapor barrier in crawl space as well. Great room or family room with fireplace opens into updated kitchen with St Celia granite, full appliances, eat in area and plenty of cabinet storage for all your dishes and cookware. Large dining room also could be office or study or playroom area or bedroom. This home affords 3 or 4 bedrooms, 2 bathrooms and plenty of relaxing areas indoors and out. Situated on ½ acre corner lot with fenced rear yard, exterior screened porch opens onto separately fenced backyard. Backyard is your oasis to entertaining and relaxing on weekends this spring. Double Car Carport with additional parking outside wood fenced area with storage shed for all your outdoor tools and toys. This home shows pride of ownership and is close to everything you need and convenient to Hwy 378, Hwy 6, Hwy 1 in Lexington.
This property is off market, which means it's not currently listed for sale or rent on Zillow. This may be different from what's available on other websites or public sources.

