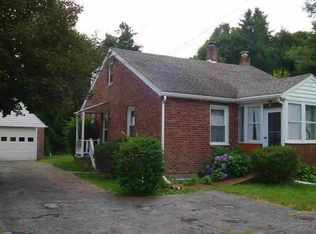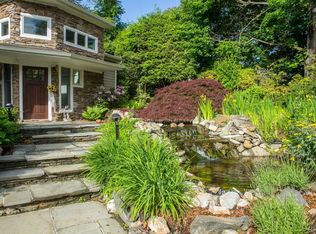Sold for $515,000
$515,000
114 Chelsea Road, Wappingers Falls, NY 12590
3beds
1,800sqft
Single Family Residence, Residential
Built in 1986
0.8 Acres Lot
$578,900 Zestimate®
$286/sqft
$4,036 Estimated rent
Home value
$578,900
$544,000 - $619,000
$4,036/mo
Zestimate® history
Loading...
Owner options
Explore your selling options
What's special
ACCEPTED OFFER INSPECTION COMPLETED NO MORE SHOWINGSCome fall in love with this tastefully updated home offering gorgeous sunset panoramic views overlooking a beautiful horse farm,
this home offers lots of updates including new kitchen with granite counters, custom cabinets, stainless appliances and a large center island, open flowing floor plan throughout living room and formal dining room, 2.5 newer bathrooms, primary bedroom offers private
bathroom, family room on lower level has new sliding door to brand new patio overlooking a private yard, 4th bedroom/den and
half bath and laundry area, 2 car garage, beautiful new walkway and black top driveway, newer roof, close to metro north train,
I-84, minutes to downtown Village of Beacon offering local shopping, restaurants and Southern Dutchess Golf Course, come take a look
you will want to make this your new home Additional Information: ParkingFeatures:2 Car Attached,
Zillow last checked: 8 hours ago
Listing updated: December 07, 2024 at 11:59am
Listed by:
Christina Acuti 914-456-4314,
RE/MAX Town & Country 845-765-6128
Bought with:
Kelsie Lambert, 10401383565
Keller Williams NY Realty
Source: OneKey® MLS,MLS#: H6300515
Facts & features
Interior
Bedrooms & bathrooms
- Bedrooms: 3
- Bathrooms: 2
- Full bathrooms: 1
- 1/2 bathrooms: 1
Bedroom 1
- Description: SECOND BEDROOM
- Level: First
Bedroom 2
- Description: THIRD BEDROOM
- Level: First
Bedroom 3
- Description: BEDROOM/DEN
- Level: Lower
Bathroom 1
- Description: NEWLY FINISHED FULL BATHROM
- Level: First
Bathroom 2
- Description: HALF BATH OFF FAMILY ROOM
- Level: Lower
Other
- Description: OFFERS NEWLY FINISHED FULL BATHROOM
- Level: First
Dining room
- Description: LEADS TO LARGE DECK OFFERING TOTAL PRIVACY
- Level: First
Family room
- Description: LEADS TO NEW PATIO
- Level: Lower
Kitchen
- Description: GRANITE, CUSTOM CABINETS, STAINLESS APPLIANCES
- Level: First
Laundry
- Description: OFF FAMILY ROOM
- Level: Lower
Living room
- Description: OPEN FLOWING FLOOR PLAN
- Level: First
Heating
- Baseboard, Hot Water
Cooling
- Wall/Window Unit(s)
Appliances
- Included: Dishwasher, Electric Water Heater, Refrigerator
Features
- Formal Dining, Primary Bathroom
- Basement: Finished,Full,Walk-Out Access
- Attic: Partial
Interior area
- Total structure area: 1,800
- Total interior livable area: 1,800 sqft
Property
Parking
- Total spaces: 2
- Parking features: Attached
Features
- Levels: Two
- Stories: 2
- Patio & porch: Deck, Patio
Lot
- Size: 0.80 Acres
- Features: Near Public Transit, Near School, Near Shops
- Residential vegetation: Partially Wooded
Details
- Parcel number: 1356896056033984560000
Construction
Type & style
- Home type: SingleFamily
- Architectural style: Ranch
- Property subtype: Single Family Residence, Residential
Materials
- Vinyl Siding
Condition
- Year built: 1986
Utilities & green energy
- Sewer: Septic Tank
- Utilities for property: Trash Collection Public
Community & neighborhood
Community
- Community features: Park
Location
- Region: Wappingers Falls
Other
Other facts
- Listing agreement: Exclusive Right To Sell
Price history
| Date | Event | Price |
|---|---|---|
| 6/4/2024 | Sold | $515,000+8.4%$286/sqft |
Source: | ||
| 4/25/2024 | Pending sale | $474,930$264/sqft |
Source: | ||
| 4/17/2024 | Listing removed | -- |
Source: | ||
| 4/12/2024 | Listed for sale | $474,930+210.4%$264/sqft |
Source: | ||
| 6/3/1997 | Sold | $153,000$85/sqft |
Source: Public Record Report a problem | ||
Public tax history
| Year | Property taxes | Tax assessment |
|---|---|---|
| 2024 | -- | $390,600 +4.1% |
| 2023 | -- | $375,100 +10.5% |
| 2022 | -- | $339,500 +10% |
Find assessor info on the county website
Neighborhood: 12590
Nearby schools
GreatSchools rating
- 6/10Glenham SchoolGrades: PK-5Distance: 2.5 mi
- 3/10Rombout Middle SchoolGrades: 6-8Distance: 2.6 mi
- 5/10Beacon High SchoolGrades: 9-12Distance: 2.4 mi
Schools provided by the listing agent
- Elementary: Glenham
- Middle: Rombout Middle School
- High: Beacon
Source: OneKey® MLS. This data may not be complete. We recommend contacting the local school district to confirm school assignments for this home.
Get a cash offer in 3 minutes
Find out how much your home could sell for in as little as 3 minutes with a no-obligation cash offer.
Estimated market value$578,900
Get a cash offer in 3 minutes
Find out how much your home could sell for in as little as 3 minutes with a no-obligation cash offer.
Estimated market value
$578,900

